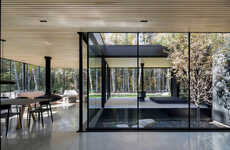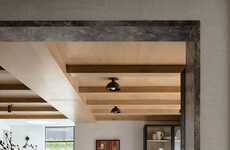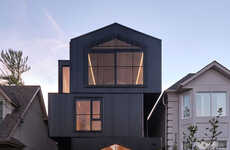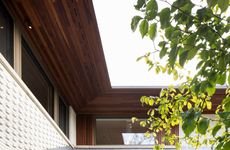
The Blantyre House Features the a Ground Floor Kitchen Studio
Vasiliki Marapas — June 18, 2014 — Art & Design
References: williamsonchong & contemporist
Located in Toronto, Canada, the Blantyre House was designed by Williamson Chong Architects.
In order to preserve the 100-year-old Norway maple tree in the backyard of the site, the architects designed the kitchen studio so that it occupies the entire ground floor, forcing the living room to hover over the porch. The kitchen, which serves as the home's center, features millwork lining running through the pantry, cupboards, spice rack, refrigerator, ensuring cohesion and unity. The upper level of the home, which consists of a master bedroom and ensuite, is minimally designed and, most importantly, super private, shielding its occupants from the hustle and bustle of urban life.
The architects split a double-wide family lot into two for the purposes of sustainability.
In order to preserve the 100-year-old Norway maple tree in the backyard of the site, the architects designed the kitchen studio so that it occupies the entire ground floor, forcing the living room to hover over the porch. The kitchen, which serves as the home's center, features millwork lining running through the pantry, cupboards, spice rack, refrigerator, ensuring cohesion and unity. The upper level of the home, which consists of a master bedroom and ensuite, is minimally designed and, most importantly, super private, shielding its occupants from the hustle and bustle of urban life.
The architects split a double-wide family lot into two for the purposes of sustainability.
Trend Themes
1. Kitchen-centered Homes - More homes will be designed with the kitchen as the centerpiece in order to create a more cohesive and functional living space.
2. Vertical Living Spaces - As land becomes more scarce in urban areas, architects will begin to design more homes with vertical layouts, allowing for efficient and sustainable use of space.
3. Private Living Spaces - Designs that prioritize private living spaces, such as the Blantyre House's minimally-designed upper level, will become more popular for people seeking respite from the hustle and bustle of urban life.
Industry Implications
1. Architecture - Architects who specialize in sustainable, functional design will play an important role in creating living spaces that meet the needs of people living in urban areas.
2. Construction - With the rise of kitchen-centered homes, construction companies will have more opportunities to specialize in the design and construction of state-of-the-art kitchens.
3. Real Estate - As more people seek private living spaces in urban areas, real estate developers who prioritize privacy in their designs will have a competitive advantage in the market.
5
Score
Popularity
Activity
Freshness























