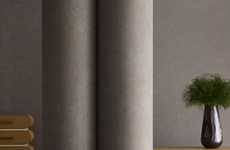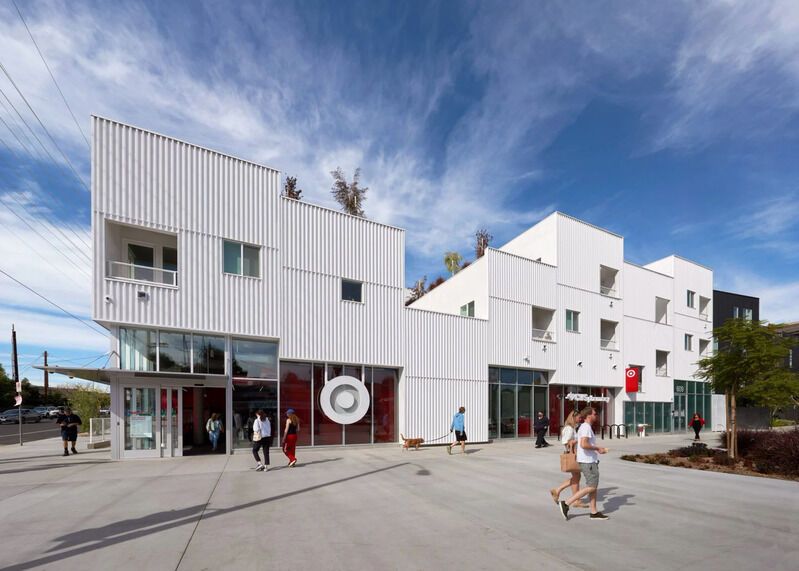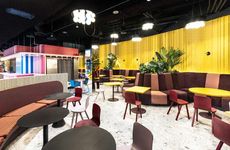
LOHA Completes the Bellevue53 Project in Los Angeles
Amy Duong — November 7, 2024 — Art & Design
References: loharchitects & dezeen
Californian design firm LOHA has just completed the Bellevue53 project, which is a residential and retail space. The Bellevue53 is comprised of a rooftop swimming pool as well along with stepped elevations that are made with white metal materials. Nestled just north of a freeway by the Silver Lake neighborhood in LA, recognized for its hip restaurants and architecture.
Bellevue53 was meant to elevate the urban environment as it was influenced by the hilly topography of the site. The team speaks about the design concept, sharing "Drawing inspiration from the neighbourhood, LOHA developed a rhythmic massing that echoes the steep topography and reduces the scale of the building. The massing steps up and down along the elevation, touching the ground at key moments to anchor the residential program."
Image Credit: Eric Staudenmaier
Bellevue53 was meant to elevate the urban environment as it was influenced by the hilly topography of the site. The team speaks about the design concept, sharing "Drawing inspiration from the neighbourhood, LOHA developed a rhythmic massing that echoes the steep topography and reduces the scale of the building. The massing steps up and down along the elevation, touching the ground at key moments to anchor the residential program."
Image Credit: Eric Staudenmaier
Trend Themes
1. Mixed-use Development - Projects like Bellevue53 demonstrate the growing trend of integrating residential and retail spaces to maximize urban density and usability.
2. Topography-inspired Architecture - Leveraging the natural landscape to influence building design, such as the rhythmic massing of Bellevue53, showcases a blending of environmental aesthetics with structural functionality.
3. Rooftop Amenities - Incorporating features like rooftop swimming pools into urban residential buildings is becoming an attractive addition for enhancing lifestyle and luxury.
Industry Implications
1. Real Estate Development - The completion of Bellevue53 highlights opportunities for creating multi-functional spaces that address both living and commercial needs in one setting.
2. Architectural Design - Projects inspired by local topography, such as Bellevue53, are pushing the boundaries of conventional design, offering new ways to harmonize buildings with their natural surroundings.
3. Urban Planning - Mixed-use structures like Bellevue53 are becoming central to urban planning strategies aimed at revitalizing neighborhoods and promoting sustainable growth.
3.7
Score
Popularity
Activity
Freshness























