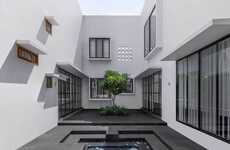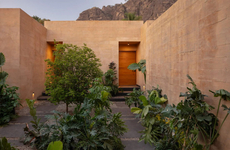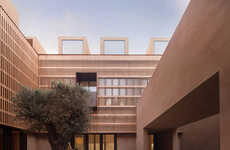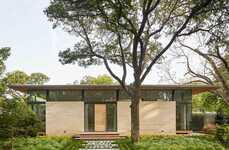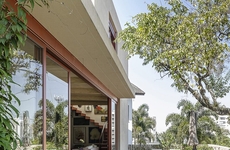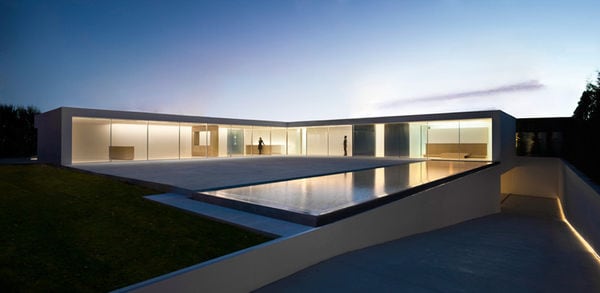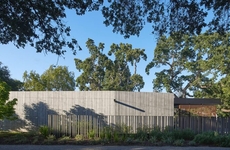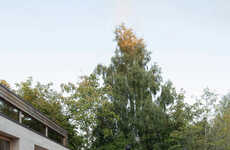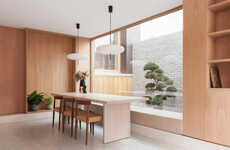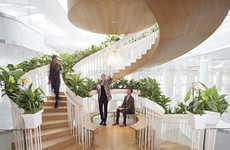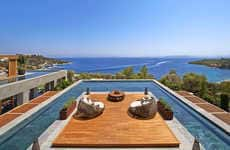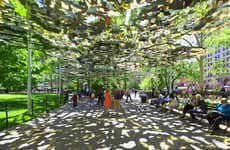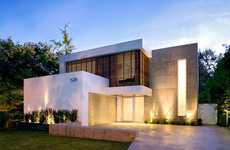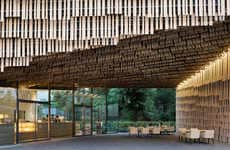
Silvestre's L-Shaped Atrium House Wraps Around a Central Courtyard
Tiffany — January 24, 2014 — Art & Design
References: highsnobiety
Spanish firm Fran Silvestre Arquitectos has recently designed a modern house located in a residential area in the city of Valencia in Spain called the Atrium House.
The inspiration behind the design is the concept of an atrium as the main entrance of a house. Silvestre, the architect behind the construction, has designed the house with light and space as the main themes. The residence is laid out, encompassing a central courtyard while the main living spaces surround the open space in the middle.
The home's main living quarters that wrap around the courtyard feature ceiling-to-floor glass panels that invite the exterior space into the interior space, providing a constant flow and connection to the inner space and nature. The building is L-shaped; while some rooms are able to view the outdoor swimming pool, other spaces allow natural light to come into the lower levels of the building.
The inspiration behind the design is the concept of an atrium as the main entrance of a house. Silvestre, the architect behind the construction, has designed the house with light and space as the main themes. The residence is laid out, encompassing a central courtyard while the main living spaces surround the open space in the middle.
The home's main living quarters that wrap around the courtyard feature ceiling-to-floor glass panels that invite the exterior space into the interior space, providing a constant flow and connection to the inner space and nature. The building is L-shaped; while some rooms are able to view the outdoor swimming pool, other spaces allow natural light to come into the lower levels of the building.
Trend Themes
1. Atrium Architecture - The concept of incorporating an atrium as the main entrance of a house presents opportunities for innovative designs that maximize light and space.
2. Indoor-outdoor Integration - The use of ceiling-to-floor glass panels and open spaces in residential design creates opportunities for seamless connections between indoor and outdoor living.
3. L-shaped Residences - The trend of designing L-shaped homes provides interesting possibilities for unique layouts and utilization of outdoor spaces.
Industry Implications
1. Architecture and Design - Architects can explore new ways to incorporate atriums and integrate indoor and outdoor spaces in residential projects.
2. Construction Materials - There is a demand for innovative construction materials that allow for the use of large glass panels to create seamless transitions between indoor and outdoor spaces.
3. Smart Home Technology - The integration of smart home technology in L-shaped residences can enhance the overall living experience and provide convenience to residents.
6.2
Score
Popularity
Activity
Freshness


