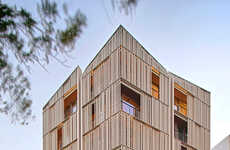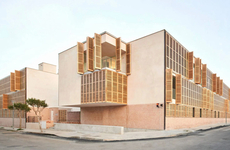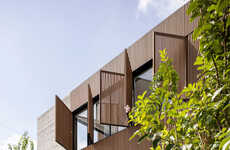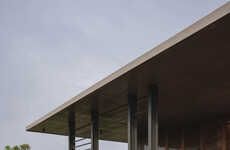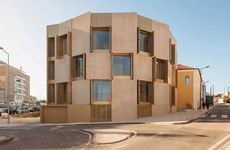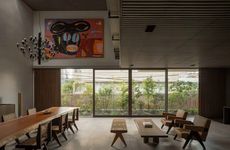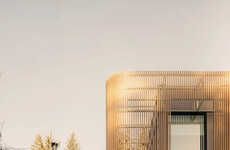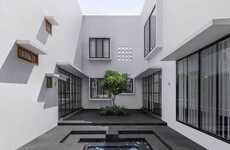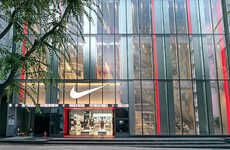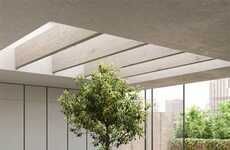
Company Studio Completed Alaro House with Large Wooden Shutters
Elena Rahman — August 25, 2021 — Art & Design
References: dezeen
The Alaro House features large wooden shutters to extend their living spaces onto a south-facing garden and pool. Designed by Spanish practice Company Studio, the family home is located in Mallorca and is named after the historic Spanish town in which it stands.
The local design firm aimed to reflect the area's traditional landscape while including modern elements. The house is comprised of two halves, which are united by a central, double-height courtyard garden. The ground floor includes a garage and a large south-facing living, dining, and kitchen area. These spaces open up to the garden with bi-folding shutters made from wood battens. The home is completed with four bedrooms and two bathrooms organized around the central courtyard on the second floor.
Image Credit: Company Studio
The local design firm aimed to reflect the area's traditional landscape while including modern elements. The house is comprised of two halves, which are united by a central, double-height courtyard garden. The ground floor includes a garage and a large south-facing living, dining, and kitchen area. These spaces open up to the garden with bi-folding shutters made from wood battens. The home is completed with four bedrooms and two bathrooms organized around the central courtyard on the second floor.
Image Credit: Company Studio
Trend Themes
1. Wooden Shuttered Spaces - Incorporating bi-folding shutters made from wooden battens to create extended living spaces is a trend that allows homeowners to embrace outdoor living, while offering privacy and protection from the elements.
2. Central Courtyard Design - The trend of incorporating a central, double-height courtyard garden in residential homes is an innovative design opportunity that provides a private outdoor space for homeowners to enjoy while also allowing for natural light and ventilation in adjoining rooms.
3. Traditional Design with Modern Elements - Blending traditional design elements with modern twists is a trend that creates an innovative living space where homeowners can enjoy modern amenities while also embracing the cultural and historical elements of their surroundings.
Industry Implications
1. Architecture and Design - The architectural and design industry can capitalize on the trend of creating extended living spaces and incorporating natural elements to create seamless indoor and outdoor experiences for homeowners.
2. Construction - The construction industry can innovate by incorporating modern and sustainable building techniques and materials, while also incorporating traditional design elements that provide a connection to a location's history and culture.
3. Real Estate - The real estate industry can capitalize on the trend of traditional design with modern twists by offering unique and innovative properties that embrace the location's cultural and historical elements while also providing modern amenities and features.
4.2
Score
Popularity
Activity
Freshness



