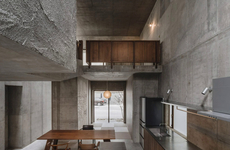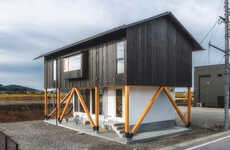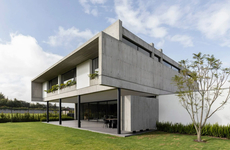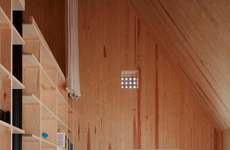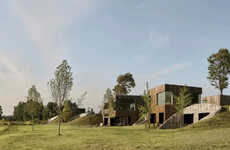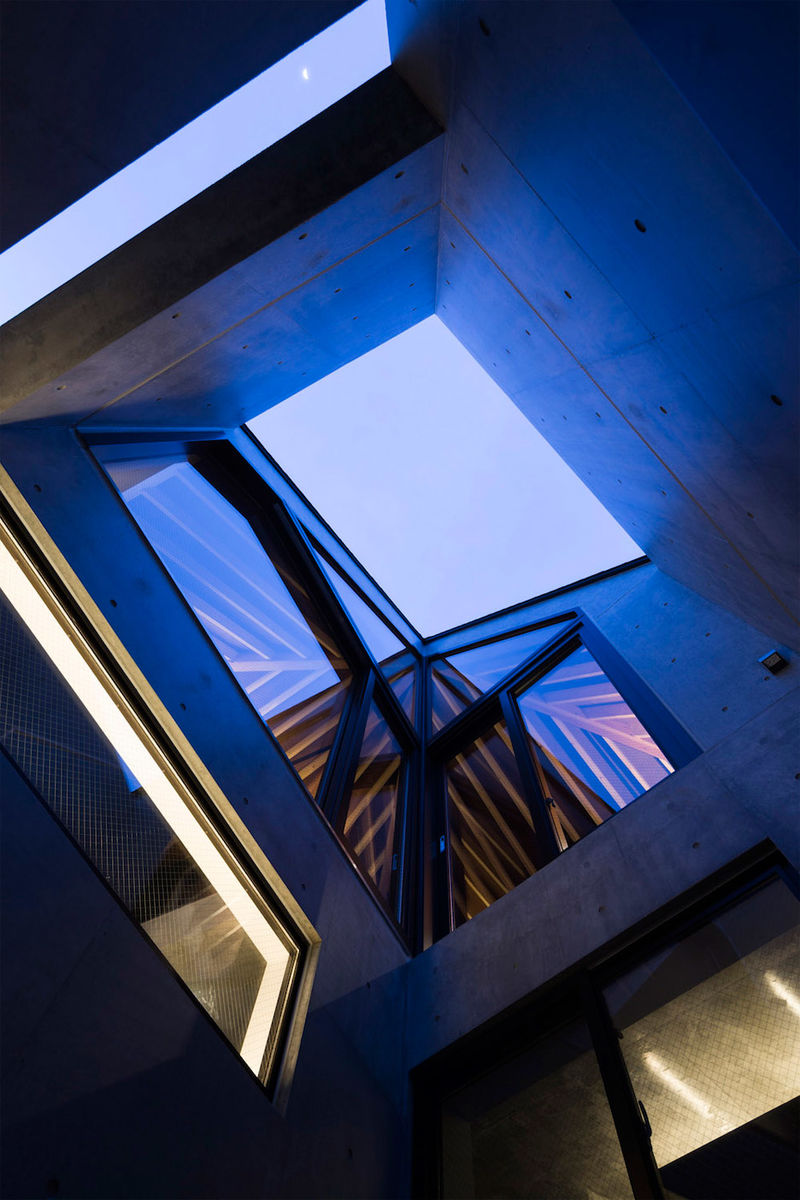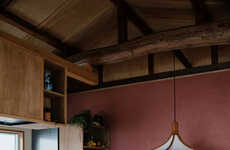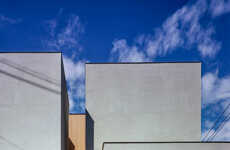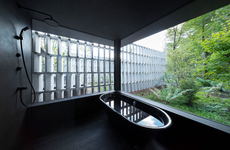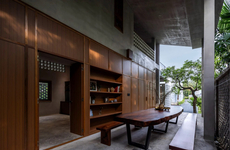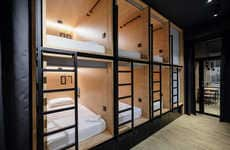
This Concrete House is Fitted With a Pointy Hat-Shaped Roof
Rahul Kalvapalle — August 25, 2016 — Art & Design
References: kurosakisatoshi & dezeen
Japanese architecture studio Apollo Architects & Associates have designed an innovative concrete house that is named Hat, due to the fact that it features a pointy hat-like structure atop its roof. This eye-catching structure is an ode to old-school home designs and is designed to stand out in the surrounding Shinjuku neighborhood.
More importantly, this concrete house is also designed to be highly resistant to earthquakes, something that is important to take into account when designing buildings in Japan.
This building is equipped with angled overheard beams that frame the hat-shaped roof structure. The roof is situated so as to be lit up by ambient light, while the ground floor interior is shaped in such a way so as to enjoy plentiful natural light and look more spacious than it is.
What's most impressive about this concrete house is the manner in which it manages to balance a delightful aesthetic with its important functional quality of being earthquake-resistant.
More importantly, this concrete house is also designed to be highly resistant to earthquakes, something that is important to take into account when designing buildings in Japan.
This building is equipped with angled overheard beams that frame the hat-shaped roof structure. The roof is situated so as to be lit up by ambient light, while the ground floor interior is shaped in such a way so as to enjoy plentiful natural light and look more spacious than it is.
What's most impressive about this concrete house is the manner in which it manages to balance a delightful aesthetic with its important functional quality of being earthquake-resistant.
Trend Themes
1. Earthquake-resistant Architecture - Designing structures that prioritize function without sacrificing aesthetics to meet safety standards.
2. Innovative Concrete Design - Exploring unconventional material usage and structural designs for improved building sustainability and resilience.
3. Natural Light Integration - Incorporating the use of natural light to improve interior design and ambiance while reducing energy consumption.
Industry Implications
1. Construction - Opportunities for companies to specialize in innovative, sustainable and resilient construction methods.
2. Architecture - Architects can explore unconventional building designs that prioritize safety, sustainability, and aesthetic appeal.
3. Lighting - Innovations in natural light integration technology for interior design to reduce energy consumption and promote sustainable living.
2.6
Score
Popularity
Activity
Freshness

