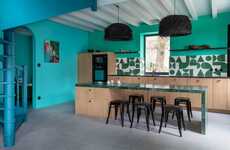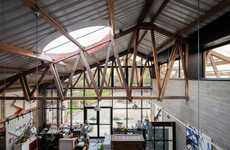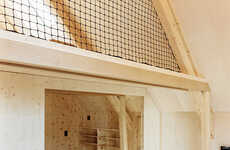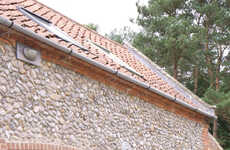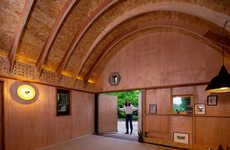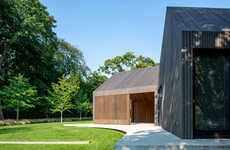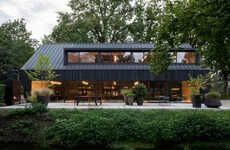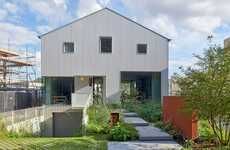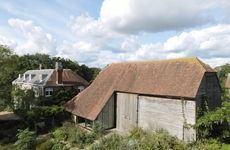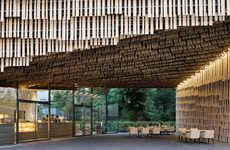
This 18th Century Barn has Turned into a Double Height Volume Home
Tiffany — January 31, 2014 — Art & Design
References: onekindesign & dezeen
UK-based architecture firm Snook Architects has converted an 18th-century barn called the Cat Hill Barn found in Yorkshire, London. The result is a modern home featuring earth-toned bricks and a large floor-to-ceiling glass panels.
Originally, the Cat Hill Barn was constructed as an architectural shed and now, has been successfully transformed into a modern home that is comfortable and stylish at the same time.
The interior space features pegged oak beams that can be seen from the double-height kitchen and dining room. The first floor consists of the living spaces including the kitchen, the living room and guest bedrooms, while the second floor features a gallery and two bedrooms.
“Planning of the project concentrated on creating drama within the existing structure by focusing on the tension and release formed between constricted single-height spaces and the double-height volume of the barn,” says the architect of the space.
Originally, the Cat Hill Barn was constructed as an architectural shed and now, has been successfully transformed into a modern home that is comfortable and stylish at the same time.
The interior space features pegged oak beams that can be seen from the double-height kitchen and dining room. The first floor consists of the living spaces including the kitchen, the living room and guest bedrooms, while the second floor features a gallery and two bedrooms.
“Planning of the project concentrated on creating drama within the existing structure by focusing on the tension and release formed between constricted single-height spaces and the double-height volume of the barn,” says the architect of the space.
Trend Themes
1. Barn Renovations - Opportunities for architectural firms to convert traditional barns into modern and stylish homes.
2. Double-height Spaces - Growing trend in utilizing double-height spaces in home design to create drama and impressive visual experiences.
3. Rustic-modern Fusion - Increasing popularity of blending rustic, traditional features with modern design elements in home renovations.
Industry Implications
1. Architecture - Architecture firms have the opportunity for innovation in creatively re-purposing traditional structures for modern uses.
2. Home Renovations - Innovative home renovation companies can explore creative ways to incorporate traditional and rustic design features with modern elements and amenities.
3. Real Estate Development - Real estate developers can explore ways to utilize traditional structures and spaces, incorporating them into modern developments while also preserving their historic and cultural value.
3.1
Score
Popularity
Activity
Freshness


