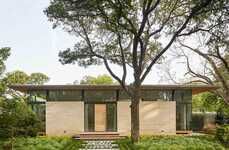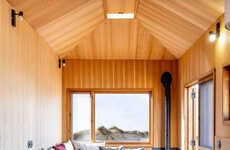Dubbeldam Architecture + Design's Skygarden house project embodies an urban eco aesthetic and is located in the heart of Toronto, Canada. The spacious, open concept home is consistently bathed in sunlight and boasts striking balcony and patio spaces.
Measuring 2,420 square feet in size, this city home boasts a glass-accentuated facade that lets an abundance of natural light in. The residence is compact yet spacious, offering interesting nooks and corners that are accented with angular roof detailing.
While the home's living room, kitchen and dining areas are compartmentalized to maximize function, its bedroom is designed to mimic a serene countryside oasis despite of this home's metropolitan location. The eco urban abode is also home to green house-inspired areas that blur the lines between interior and exteriors spaces.
Urban Eco Abodes
Dubbeldam Architecture + Design's Skygarden House
Trend Themes
1. Urban Eco Aesthetic - Architecture and design solutions that blend urbanism and environmentalism provide design firms with opportunities to create eco-friendly homes and buildings that promote a sustainable lifestyle in urban areas.
2. Open Concept Living - Designing homes with an open concept layout allow for optimal use of available space and natural lighting, providing a potential design solution for city residents.
3. Blended Indoor-outdoor Spaces - Design solutions that seamlessly connect indoor and outdoor spaces in urban residences provide opportunities to maximize the use of limited space, while blurring the boundaries between living areas and nature.
Industry Implications
1. Architecture and Design - Innovative design firms can take advantage of the trend towards eco-friendly urban living, creating new opportunities in the field of architecture and design that balance sustainability and form.
2. Real Estate - Open concept living and eco-friendly design solutions provide real estate developers with an opportunity to offer sustainable urban residences that appeal to environmentally conscious consumers.
3. Urban Planning - Blended indoor-outdoor spaces in urban residences provide an opportunity for urban planners to design and develop sustainable communities that prioritize green spaces and natural living areas.




