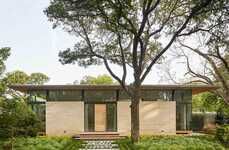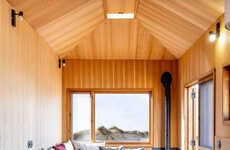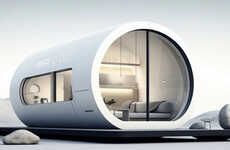Located in Perth, Australia, this triangular house is a sprawling and bright space that offers impressive views and a ton of natural light. Designed by Robeson Architects, the western Australian residence is a shining example of a stark contrast between a harsh exterior and welcoming interior.
The Mount Lawley House features a largely black and white interior that highlights the dizzying heights of the walls and the intense amount of sunlight the property's location allows for.
One of the most interesting features of this triangular house is the second-storey balcony that extends with the tip of the triangle's point. With sharp edges, black tiles and a massive L-shaped sunlight, this space makes the most of the warm climate and offers an inspiring atmosphere to live in.
Angular Whiteout Abodes
This Sprawling Triangular House is a Minimal Marvel of Design
Trend Themes
1. Triangular Architecture - The rise of triangular-shaped buildings provides a unique and visually striking design opportunity for architects and developers.
2. Contrasting Interiors - The use of stark contrasts in interior design, like black and white color schemes, creates dramatic and visually compelling spaces.
3. Maximizing Natural Light - Designing spaces that maximize natural light through strategic placement of windows and openings presents an opportunity for creating inviting and energy-efficient environments.
Industry Implications
1. Architecture and Real Estate - The triangular architecture trend opens up new possibilities for innovative building designs and unique living spaces.
2. Interior Design - The trend of contrasting interiors with black and white color schemes offers interior designers an opportunity to create visually stunning and modern spaces.
3. Sustainable Design - Maximizing natural light in architectural design aligns with the growing demand for sustainable and energy-efficient buildings.






