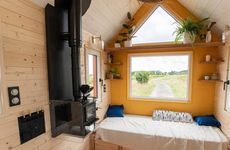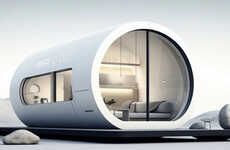Located in Zlín, Czech Republic, the Lazy House is built on the principle of spatial connection. The idea of the house extends much beyond its physical form as it is built from the inside out. Designed by Petrjanda/Brainwork architectural studio, the Lazy House uses a mirroring and moiré facade to camouflage it into its surroundings.
Defined by its inner nature and the permeability of its physical body, the mirrored walls are clad in membranes that allow the maximum view from the inside out but reduces visibility from the outside in to guarantee and maintain a sense of privacy. The house's compact square floor plan features a prism-shaped upper floor. In addition, the Lazy House boasts a green roof.
Reflective Camouflaged Houses
The Lazy House is Designed on a Square Floor Plan in Czech Republic
Trend Themes
1. Reflective Camouflaged Architecture - Architects and builders can explore opportunities in creating camouflaged buildings for various applications using mirrors and moiré facades for privacy and environmental integration.
2. Spatial Connection Design - Interior designers and architects can explore more innovative ways to take into account the inner nature and permeability of physical spaces to create more accessible and connected buildings.
3. Sustainable Green Roofs - Environmentalists and builders can explore innovative green roof designs to create sustainable structures that encourage biodiversity and reduce urban heat island effects.
Industry Implications
1. Architecture - Architects can use reflective camouflaged architecture to create buildings that visually blend with the environment and encourage unity with nature.
2. Interior Design - Interior designers can use spatial connection design concepts to design buildings that foster connection and accessibility among tenants and spaces.
3. Construction - Builders can explore sustainable green roof designs to create buildings that reduce energy consumption and environmental harm.






