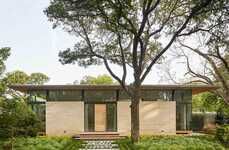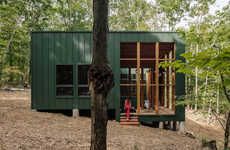D’Arcy Jones Architecture renovated a 1980s 'Special' home in Vancouver, Canada.
The architects preserved the home's original structure and foundation, focusing their attention on flipping the interior. Specifically, they moved the kitchen, dining and living rooms downstairs to the main floor, noting that they were the most important rooms of the house and should be to grade.
The exterior of the house was wrapped in a new skin in order to freshen and brighten the the look. Strategically placed windows allow light into the home, ensuring that it is a bright, open and cheerful space. To finish off, the architects built a parallel-parking carport to allow more space for the newly landscaped backyard, garden and terrace.
Sleek Contemporary Renovations
This Special Home Features an Off-Lane Carport
Trend Themes
1. Contemporary Home Renovations - Innovations in preserving original structures or foundations while flipping interiors and updating exterior skins.
2. Main Floor Kitchens - Innovations in the importance of relocating kitchens, dining and living rooms to main floors and rethinking space utilization.
3. Bright and Open Living Spaces - Innovations in strategic window placement and designs to allow more natural light to create bright, open and cheerful living environments.
Industry Implications
1. Architecture and Design - Disruptive opportunities in preserving original structures, rethinking space utilization and updating building facades according to contemporary trends.
2. Real Estate and Property Management - Innovative opportunities in providing key insights and expertise in flipping interiors, updating living spaces and increasing property values.
3. Construction Materials and Supplies - Disruptive opportunities in providing innovative, eco-friendly products that offer strategic designs to maximize natural lighting, provide durable exterior skins and optimize outdoor living spaces.






