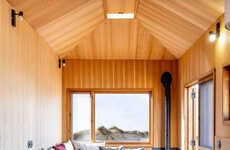The Mooble House Mo.4 675 tiny house is a compact living space from the UK-based brand that sits on a double-axle trailer and is constructed with comfort in mind to work well for a range of inhabitants. The home maintains a single-floor layout that separates itself from loft-style alternatives on the market, which gives it a realistic, thoughtful form for everyday living. The interior can be accessed through two entrances that work together to maximize the amount of light that pours in to make the living space feel inherently larger despite its compact design.
The Mooble House Mo.4 675 tiny house has a living space on one end with the bedroom on the other that are connected via a corridor that holds the kitchen and bathroom for intuitive comfort.
Light-Filled Single-Floor Tiny Homes
The Mooble House Mo.4 675 Has Two Entrances
Trend Themes
1. Compact Modular Living - Compact modular living designs like the Mooble House Mo.4 675 offer efficient use of space while prioritizing comfort and functionality.
2. Light-optimized Interiors - Incorporating multiple entrances and maximizing natural light can make small living spaces appear significantly larger and more inviting.
3. Single-floor Layouts - Single-floor layouts in tiny homes avoid the inefficiencies and accessibility issues often associated with loft-style alternatives.
Industry Implications
1. Tiny Home Manufacturing - Manufacturers of tiny homes can innovate by creating more designs that prioritize comfort and practical day-to-day living.
2. Sustainable Building Materials - The tiny home trend creates demand for sustainable and high-quality building materials that do not compromise on comfort and aesthetics.
3. Modular Construction - The trend towards modular and mobile tiny homes increases the need for scalable, customizable construction solutions.






