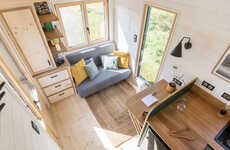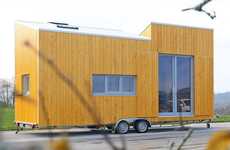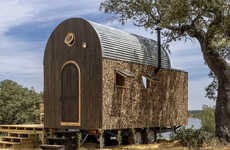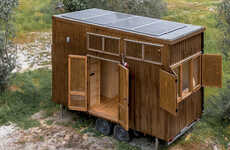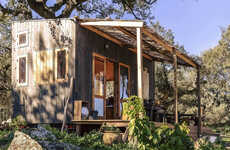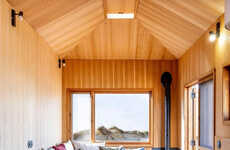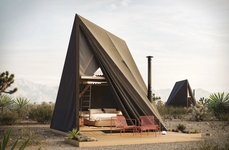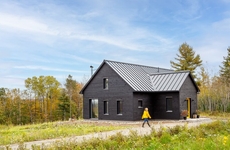
The Terra M2 House Packs All Amenities into Five Square Meters
Colin Smith — July 9, 2024 — Eco
The Terra m2_Tiny House on Wheels, designed by Portuguese woodworking specialist MadeiGuincho, is a compact and innovative living space built on a double-axle trailer. Measuring 5 meters (16.4 feet) in length, this tiny house features a unique three-level interior layout that maximizes available space. The exterior is finished in wood and cork, materials chosen for their sustainability and insulation properties. The main entrance opens into a small kitchen equipped with essential appliances and cabinetry. From the kitchen, steps lead up to a living area with seating and down to a bedroom with a double bed and storage. The bathroom, located on the kitchen level, includes a toilet and shower and provides direct access to an outdoor deck.
The Terra m2_Tiny House on Wheels also includes storage-integrated stairs that lead to a rooftop terrace, offering additional living space and views of the surrounding area. The design emphasizes natural light, with generous glazing throughout the interior. This tiny house is part of a series of three homes produced by MadeiGuincho for Portugal’s Alentejo region, intended for short vacations for couples and individuals. The rustic interior finish highlights the beauty of wood, creating a pleasant and inviting atmosphere.
Image Credit: MadeiGuincho
The Terra m2_Tiny House on Wheels also includes storage-integrated stairs that lead to a rooftop terrace, offering additional living space and views of the surrounding area. The design emphasizes natural light, with generous glazing throughout the interior. This tiny house is part of a series of three homes produced by MadeiGuincho for Portugal’s Alentejo region, intended for short vacations for couples and individuals. The rustic interior finish highlights the beauty of wood, creating a pleasant and inviting atmosphere.
Image Credit: MadeiGuincho
Trend Themes
1. Cork-based Micro-housing - Emphasizing sustainability, cork-based materials in tiny homes offer superior insulation and eco-friendly living solutions.
2. Three-level Tiny House Design - Innovative three-level interior designs can optimize limited space and provide comfortable multifunctional living areas.
3. Mobile Rooftop Terraces - Rooftop terraces on mobile homes provide additional living space and outdoor engagement opportunities for nomadic lifestyles.
Industry Implications
1. Sustainable Construction Materials - The use of cork and wood in construction reflects growing demand for eco-friendly and sustainable building innovations.
2. Tiny House Manufacturing - Specialized tiny home manufacturing can meet the increasing interest in compact, fully equipped, and mobile living solutions.
3. Glamping and Eco-tourism - With a rise in glamping and eco-tourism, aesthetically appealing mobile homes cater to adventurous yet environmentally conscious travelers.
8.4
Score
Popularity
Activity
Freshness

