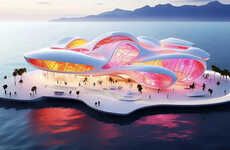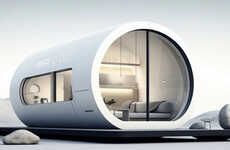The inventiveness of Index Architecture is apparent from the facade utilized in The Knuckle House, a construction that boasts vast contemporary character.
Focusing on making a space that welcomes light is a common initiative when revamping spaces. This particular renovation project shines with its take on the increase of lighting within the construction. Windows are placed both above and below eye level creating an optical illusion of enlarged space.
The house boasts a continuity with its lack of walls and open-concept interior passageways. This combination of sleek modern design, along with an inventively architectural lighting initiative make this a welcoming space. Index Architecture’s The Knuckle House adds an eclectic feel to its picturesque surroundings of Melbourne, Australia.
Aperture-Focused Architecture
The Knuckle House Uses Unconventional Windows to Maximize Light
Trend Themes
1. Aperture-focused Architecture - Opportunity for architects to design spaces that maximize natural light by utilizing unconventional window placements.
2. Open-concept Interior Passageways - Potential for interior designers to create seamless and flowing spaces through the removal of walls and the use of open-concept design.
3. Architectural Lighting Initiatives - Innovative opportunity for lighting designers to create unique and visually appealing lighting schemes within architectural designs.
Industry Implications
1. Architecture - Architects can explore new design approaches that prioritize natural light and open-concept spaces.
2. Interior Design - Interior designers can embrace the trend of open-concept interior passageways to create modern and spacious environments.
3. Lighting Design - Lighting designers can collaborate with architects to implement creative lighting solutions that enhance the overall architectural design.






