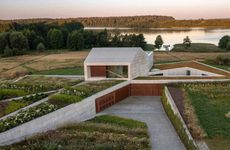Local design studio FujiwaraMuro Architects designed the House in Kyobate in a suburban area near Osaka to 'block noise and visibility from the outside.' The residence is defined by slim openings and silver tonal wallpaper to reflect light around the interiors of the minimal house.
The openings between the outer walls and central living areas have seamless air circulation and the corridors have double the height with silver lining at the stairwells. The studio shares, "Although the area of the project was limited, the project was designed to make the occupants feel as if the house were larger than it is. The windows, which do not directly face out, reflect the atmosphere and scenery of the outside into the interior, creating a home that maintains privacy and yet does not feel claustrophobic."
Minimal Japanese Home Designs
FujiwaraMuro Architects Designs the House in Kyobate
Trend Themes
1. Reflective Interiors - Minimalist homes are leveraging reflective surfaces to enhance natural light and create the illusion of space.
2. Seamless Air Circulation - Design innovations that integrate seamless air circulation are optimizing residential comfort and health.
3. Privacy-focused Architecture - Architectural designs are increasingly incorporating features that ensure privacy without sacrificing openness or aesthetic appeal.
Industry Implications
1. Residential Architecture - The residential architecture industry is evolving with designs that maximize space perception and light management.
2. Interior Design - Interior design innovations are focusing on reflective materials to enhance ambient light and spatial aesthetics in smaller homes.
3. Home Improvement - The home improvement sector is focusing on privacy-enhancing solutions that maintain a feeling of openness and connection to the environment.




