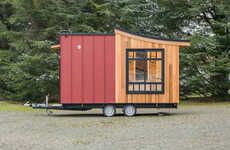For many city dwellers the EHTV Architects Loft 02 is a dream home. Since houses are often hard to find in downtown city cores, loft spaces offer an open floor plan that acts as a blank slate for the occupants design ideas. This loft features a long and narrow floor plan. The kitchen and bedroom areas are connected by a sliding door, which will make getting a midnight snack or morning coffee all the more easy.
The biggest challenge of decorating a loft space is distinguishing between the different spaces. EHTV Architects does this using elevated bamboo flooring and details around the kitchen area. The architects of this loft did a good job creating a functional and flowing space, but the rest is up to you.
Modern Bamboo-Encased Lofts
The EHTV Architects Loft 02 is a Chic Example of an Urban Living Space
Trend Themes
1. Bamboo Flooring - The trend of using bamboo flooring in loft spaces can create a sustainable and stylish design aesthetic.
2. Open Floor Plans - The trend of open floor plans in urban living spaces provides flexibility for creative design and maximizing living space.
3. Sliding Doors - The trend of incorporating sliding doors in loft designs offers convenient separation of different functional areas while maintaining an open feel.
Industry Implications
1. Interior Design - The interior design industry can find disruptive innovation opportunities by exploring new ways to incorporate bamboo flooring and sliding doors in urban living spaces.
2. Construction - The construction industry can capitalize on the trend of open floor plans by designing and building adaptable loft spaces with flexible layouts.
3. Sustainable Materials - The sustainable materials industry can take advantage of the bamboo flooring trend by providing eco-friendly and aesthetically pleasing options for loft spaces.






