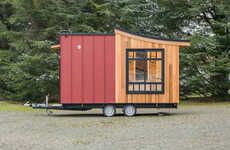Boston-based architecture firm I-Kanda created a one-bedroom cabin on a rock in the White Mountains, New Hampshire. Perched on a granite outcropping of the mountain, the project features dramatic views across the valley.
The architects decided to design the cabin around the natural granite rather than level it out, giving it a multi-level effect. Reaching 900 square feet, this home is a serene and minimalist residence. Made with black metal and natural colored timber, this geometric inspired cabin features prominent varied lines and stands out out in it's tree-covered environment. With huge sliding doors exiting to the rectangular outdoor deck, the back of the house can be completely opened allowing seamless indoor and outdoor living. The indoor decor if this cabin on a rock was kept as minimal as possible, letting the surroundings inspire and fill the home.
Mountain-Side Modern Cabins
I-kanda Created a New Cabin on a Rock in the White Mountains
Trend Themes
1. Mountain-side Modern Cabins - Opportunity for architects and designers to create innovative and sustainable cabin designs that blend harmoniously with natural landscapes.
2. Multi-level Architecture - Potential for creating unique and visually striking structures by designing buildings around natural features like rocks and outcroppings.
3. Seamless Indoor-outdoor Living - Opportunity to create homes and buildings that foster a connection with nature by utilizing sliding doors and outdoor decks.
Industry Implications
1. Architecture - Architecture firms can explore new design concepts and techniques to create innovative structures that enhance the natural environment.
2. Construction - Construction companies can adapt and implement new construction methods to accommodate multi-level structures and create sustainable homes.
3. Interior Design - Opportunity for interior designers to create minimalist, nature-inspired living spaces that complement the surrounding environment.






