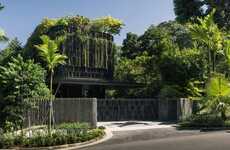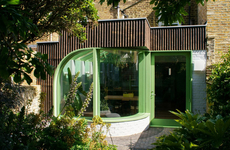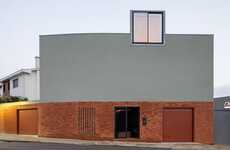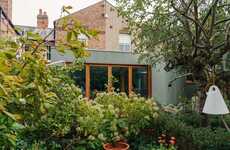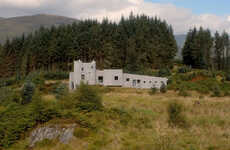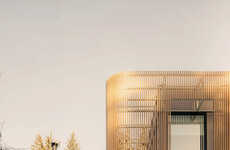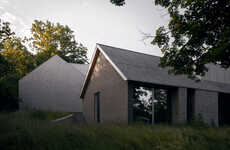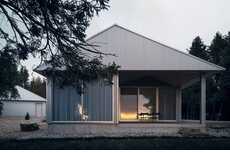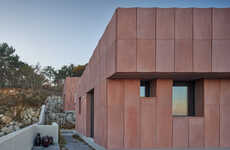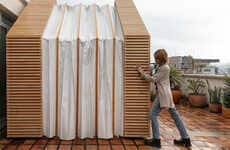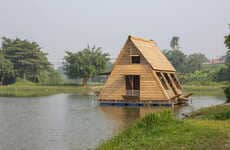
Giles Miller Studio Designs the Woven House in Kent, England
Amy Duong — July 26, 2023 — Art & Design
References: gilesmiller & dezeen
British design practice Hiles Miller Studio unveils the new Woven House that is located in Kent, England. The home is most defined by its intricate screen at the exterior that invites plant growth naturally around the walls. It is very close to the Broadstairs coastline and is meant to celebrate nature in an intricately weaving way for the plants to grow upwards into the perforated steel facade.
Founder of the studio Giles Miller speaks to Dezeen, stating "The design approach for Woven House has been to question the relationship between the inside and outside spaces of the building, to try to enrich the experience of being in both. The house breaks down barriers between the building's internal spaces and the glade of natural planting and trees that surround it, through a unique sculptural facade which invites nature to grow up the outside of the house whilst also being visible from within it."
Image Credit: Giles Miller Studio
Founder of the studio Giles Miller speaks to Dezeen, stating "The design approach for Woven House has been to question the relationship between the inside and outside spaces of the building, to try to enrich the experience of being in both. The house breaks down barriers between the building's internal spaces and the glade of natural planting and trees that surround it, through a unique sculptural facade which invites nature to grow up the outside of the house whilst also being visible from within it."
Image Credit: Giles Miller Studio
Trend Themes
1. Screen Homes - The Woven House features an intricate screen exterior that invites natural plant growth, presenting opportunities for integrating nature into architecture.
2. Interwoven Nature - The Woven House celebrates nature by seamlessly blending the building's interior and exterior spaces, inspiring innovative designs that prioritize a harmonious connection with the environment.
3. Perforated Steel Facade - The Woven House's perforated steel facade allows plants to grow upwards, offering potential for creating sustainable and visually appealing buildings that incorporate green elements.
Industry Implications
1. Architecture - The architectural industry can explore incorporating intricate screens and green elements into building designs, promoting a closer connection between architecture and nature.
2. Sustainable Construction - The Woven House's use of a perforated steel facade highlights opportunities for sustainable construction practices that integrate natural growth and green infrastructure.
3. Interior Design - Interior designers can consider incorporating elements of nature into their designs, blurring the boundaries between indoor and outdoor spaces for a more holistic and nature-inspired living experience.
1.4
Score
Popularity
Activity
Freshness


