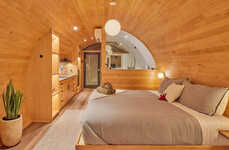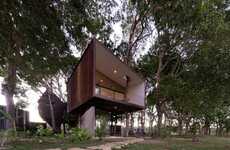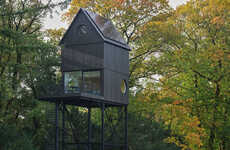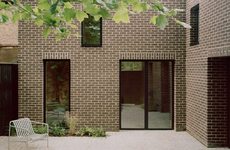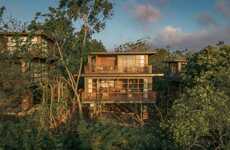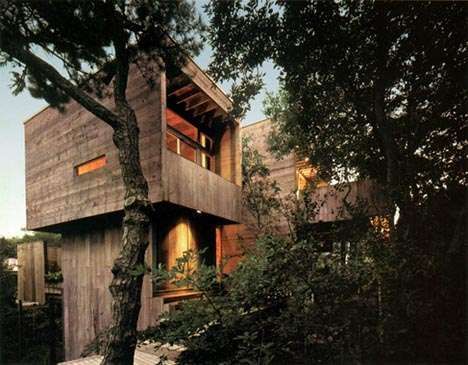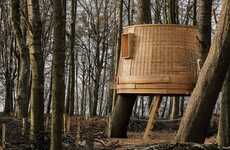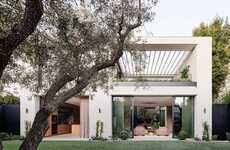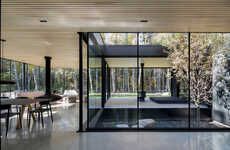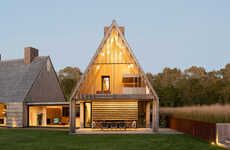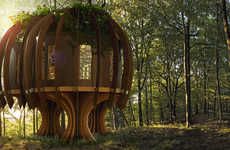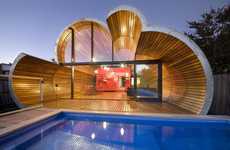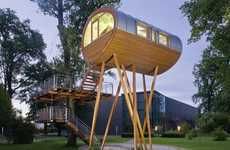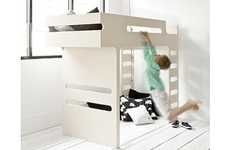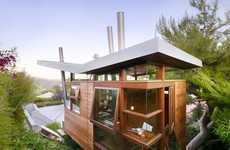
Bates Masi Architects Combine Wood Paneled Treehouse and Contemporary Design
Rose Nazarali — July 20, 2009 — Art & Design
From the outside, this rustic home resembles the small treehouse that served as a sanctuary during childhood. However, this house is unlike other treehouses with its contemporary design and large, open concept.
Designed by Bates Masi Architects, the entire interior of this treehouse is covered in wood, from wall panels to flooring, and serves as a focal point for the home.
Check out the gallery above to see more of this cozy cottage treehouse by Bates Masi Architects.
Designed by Bates Masi Architects, the entire interior of this treehouse is covered in wood, from wall panels to flooring, and serves as a focal point for the home.
Check out the gallery above to see more of this cozy cottage treehouse by Bates Masi Architects.
Trend Themes
1. Modern Treehouses - Opportunities for architects to combine contemporary design with natural materials to create unique dwellings.
2. Wooden Interiors - Increased demand for wood paneled interiors in residential spaces as a way to create warm and cozy environments.
3. Open Concept Living - Designers are exploring more open floor plans that allow for greater natural light and social interaction.
Industry Implications
1. Residential Architecture - Trend for integrating natural materials as a way to create unique and sustainable living spaces.
2. Interior Design - Increasing demand for wood paneling as an accent or focal point in residential interiors.
3. Sustainable Materials - Growing trend for eco-friendly and sustainable building materials, such as wood, that blend traditional and contemporary styles.
5
Score
Popularity
Activity
Freshness

