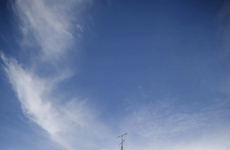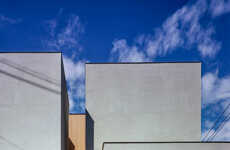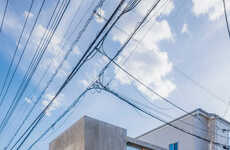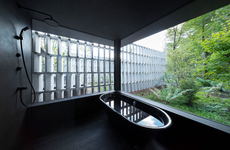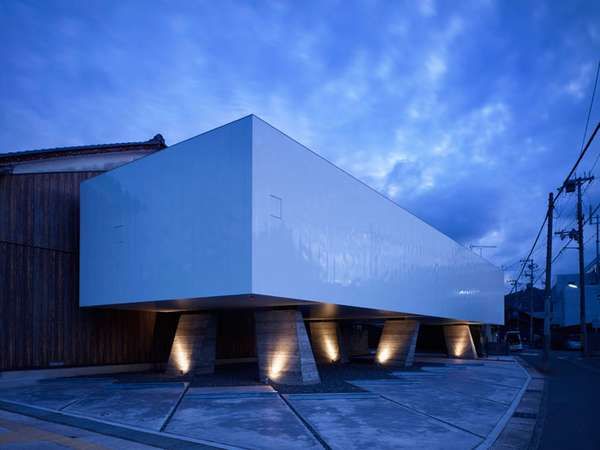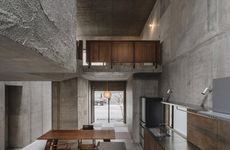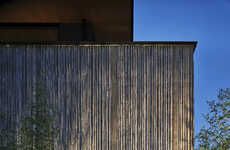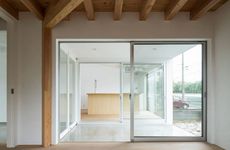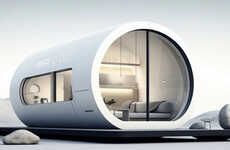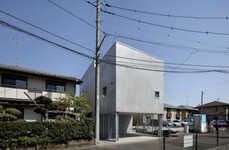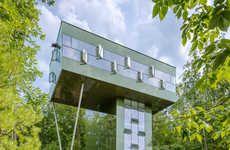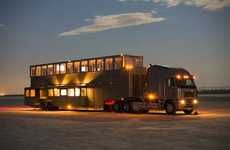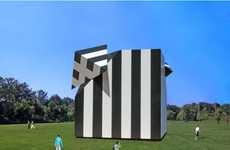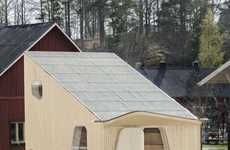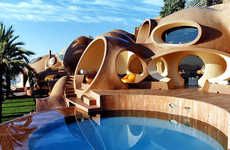
A Skylight-Only Abode in Obama Japan by Suppose Design
Marissa Liu — February 21, 2010 — Art & Design
References: suppose.jp & yatzer
This sleek, slightly raised windowless house resembles a transport container but once you get inside a ceiling covered in skylights reveals an airy, modern home. Suppose Design created this 301.29 square meter windowless house located in Obama, Japan.
The entire steel structure is suspended above the ground using reinforced concrete elements allow for parking underneath the abode. The windowless house also incorporates a courtyard and seamlessly incorporates a strong connection between the exterior and interior.
All photos by Toshiyuki Yano.
The entire steel structure is suspended above the ground using reinforced concrete elements allow for parking underneath the abode. The windowless house also incorporates a courtyard and seamlessly incorporates a strong connection between the exterior and interior.
All photos by Toshiyuki Yano.
Trend Themes
1. Windowless Houses - Opportunity for architects and designers to create innovative, light-filled spaces with unique exterior designs.
2. Skylight-only Homes - Potential for construction companies to offer modern, energy-efficient homes that maximize natural light and reduce the need for artificial lighting during the day.
3. Seamless Exterior-interior Connection - Designers and builders can explore ways to create a seamless transition between outdoor and indoor spaces, enhancing the overall living experience.
Industry Implications
1. Architecture - Opportunity for architects to push the boundaries of traditional design and create unique, functional windowless houses.
2. Construction - Potential for construction companies to specialize in the construction of skylight-only homes that prioritize natural light and energy efficiency.
3. Interior Design - Opportunity for interior designers to create harmonious spaces that integrate the natural light from skylights and the surrounding environment.
2.8
Score
Popularity
Activity
Freshness


