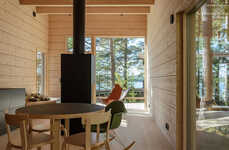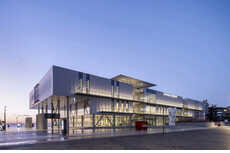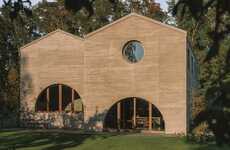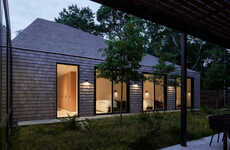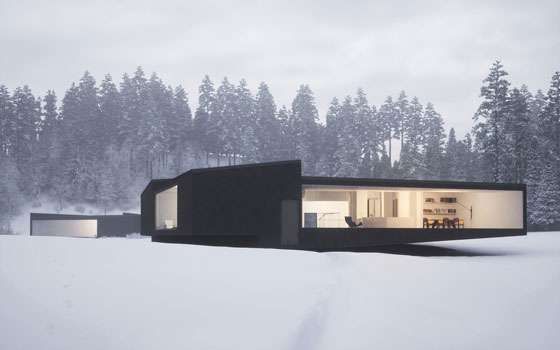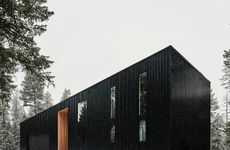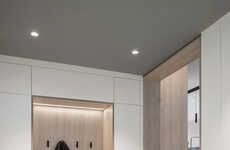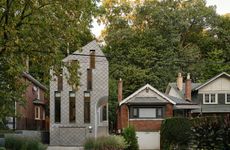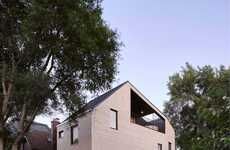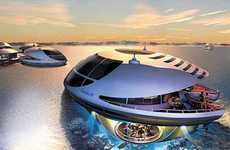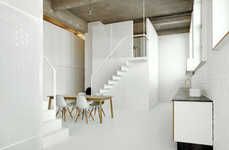
These Twin Houses by William O'Brian Jr. Are Minimalist and Modern
Jana Pijak — April 18, 2012 — Art & Design
References: wojr.org & sofiliumm.wordpress
These 'Twin Houses' by William O'Brian Jr. are dynamic holiday homes created by the award-winning American architect. These alluring abodes feature a minimalist and modern design aesthetic that is Scandinavian in appearance.
Though they are located in upstate New York, these hillside homes take one into a natural paradise far from any sign of urban life. Featuring black stucco facades, the geometric structures are each made up of a configuration of four trapezoids and one triangle shape.
The 'Twin Houses' by William O'Brien Jr. were created using complex geometries, and the mathematical principle of “dissection.” Shining a spotlight on sustainability, the architect's creations feature water-collecting roof systems that distribute piping evenly between homes. In addition to hydro, the homes share an agricultural plot of land, allowing its inhabitants to cultivate wheat, corn, leaf vegetables and berries.
Though they are located in upstate New York, these hillside homes take one into a natural paradise far from any sign of urban life. Featuring black stucco facades, the geometric structures are each made up of a configuration of four trapezoids and one triangle shape.
The 'Twin Houses' by William O'Brien Jr. were created using complex geometries, and the mathematical principle of “dissection.” Shining a spotlight on sustainability, the architect's creations feature water-collecting roof systems that distribute piping evenly between homes. In addition to hydro, the homes share an agricultural plot of land, allowing its inhabitants to cultivate wheat, corn, leaf vegetables and berries.
Trend Themes
1. Complex Geometries - Exploring the use of complex geometries in architectural design to create visually stunning and unique structures.
2. Sustainable Architecture - Incorporating sustainable features such as water-collecting roof systems and shared agricultural plots in residential designs for a more eco-friendly living.
3. Minimalist and Modern Aesthetics - Embracing a minimalist and modern design aesthetic in architectural projects to create sleek and visually appealing structures.
Industry Implications
1. Architecture - The architectural industry can leverage complex geometries and sustainable features to create innovative and visually stunning buildings.
2. Real Estate - Real estate professionals can capitalize on the growing demand for minimalist and modern housing designs that incorporate sustainable elements.
3. Urban Planning - Urban planners can explore the use of complex geometries and sustainable practices in designing eco-friendly and visually striking neighborhoods and communities.
5.8
Score
Popularity
Activity
Freshness


