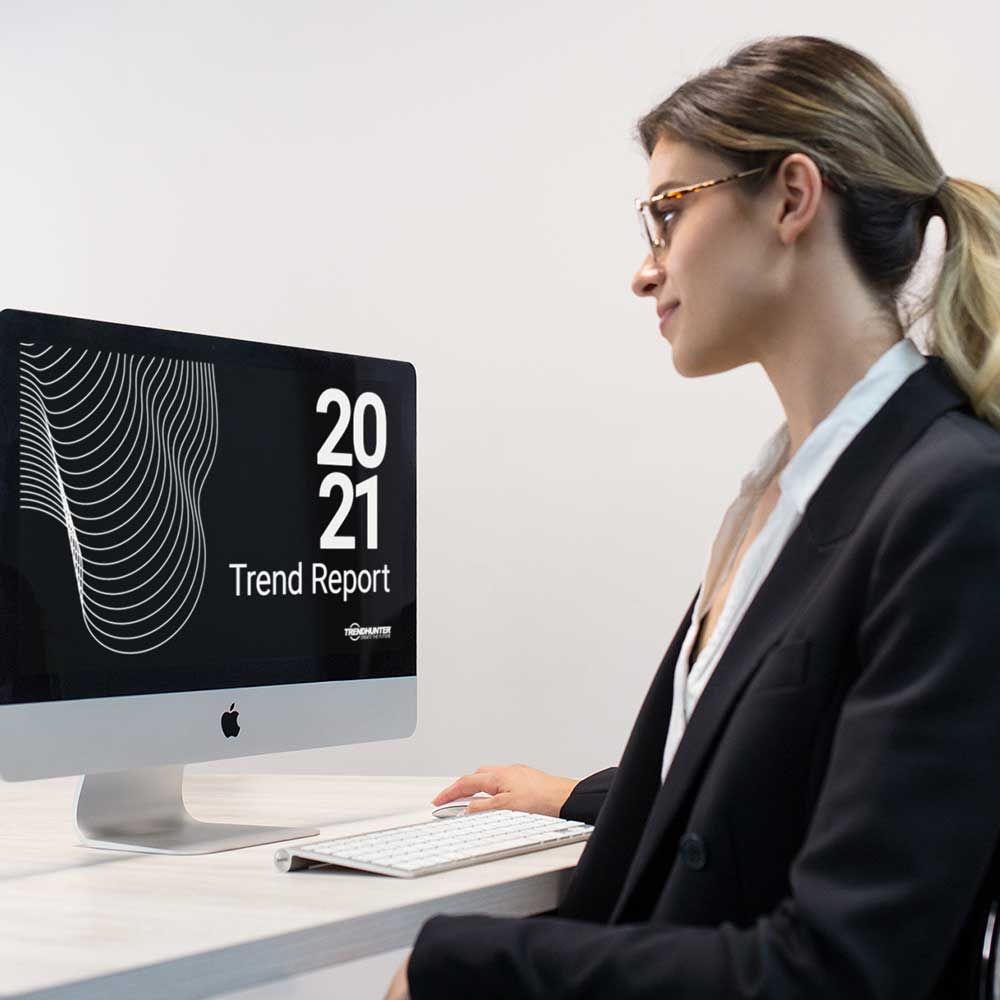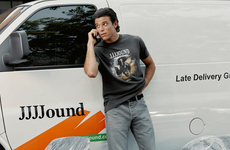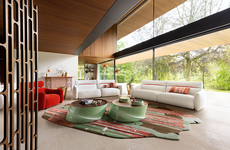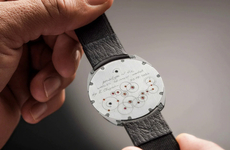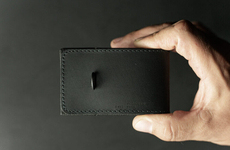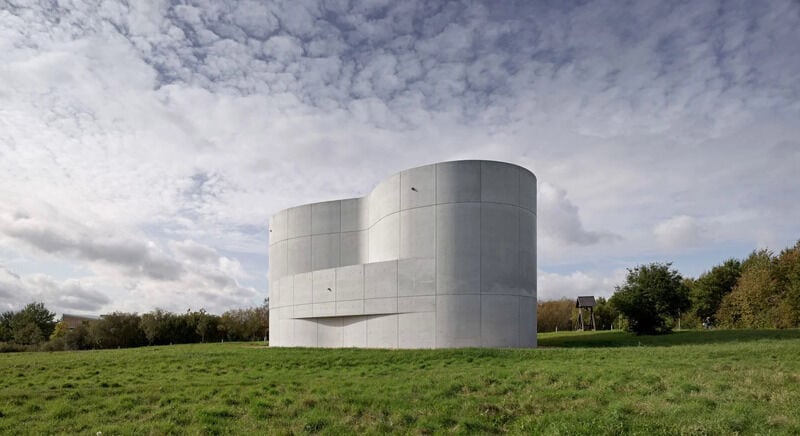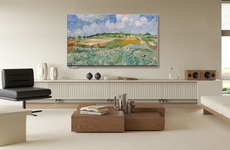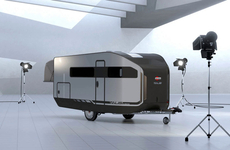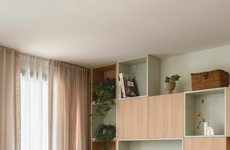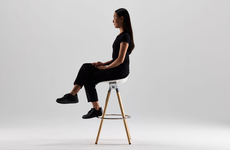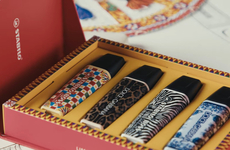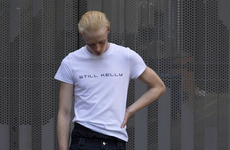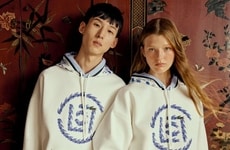
Rørbæk og Møller Arkitekter Designs the Trekoner Churck
Amy Duong — September 5, 2024 — Art & Design
Architecture studio Rørbæk og Møller Arkitekter has finished the Trekoner Church which is formed with concrete materials and nestled on the outskirts of Roskilde, Denmark. It is crafted to blend elements of modern and organic forms fused with traditional ideals. The space is built as a multifunctional area that is meant to work as a church simultaneously with traditional concepts.
The CEO of Rørbæk og Møller Arkitekter, Nicolai Overgaard shares with Dezeen, "The client, Himmelev Parish Council, envisioned a building that could accommodate everything from traditional religious ceremonies to concerts, teaching and conversation and contemplation. Our design aimed to create a modern church that could host a range of ceremonies, social activities, and provide quiet spaces for reflection. Although the church's organic form is innovative, the floor plan remains rooted in tradition, with classic liturgical elements such as the nave, choir, sacristy, and an eight-meter-high apse."
Image Credit: Adam Mørk
The CEO of Rørbæk og Møller Arkitekter, Nicolai Overgaard shares with Dezeen, "The client, Himmelev Parish Council, envisioned a building that could accommodate everything from traditional religious ceremonies to concerts, teaching and conversation and contemplation. Our design aimed to create a modern church that could host a range of ceremonies, social activities, and provide quiet spaces for reflection. Although the church's organic form is innovative, the floor plan remains rooted in tradition, with classic liturgical elements such as the nave, choir, sacristy, and an eight-meter-high apse."
Image Credit: Adam Mørk
Trend Themes
1. Multifunctional Religious Spaces - Modern churches, like the Trekoner Church, are evolving to host a variety of social, educational, and cultural activities beyond traditional worship services.
2. Organic Architectural Forms - The use of organic forms in the design of religious buildings offers a blend of aesthetic beauty and functional utility, creating spaces that resonate with contemporary architectural trends.
3. Community-centric Design - Churches designed as community hubs provide versatile areas for events, education, and contemplation, reflecting a shift towards multifunctional, inclusive public spaces.
Industry Implications
1. Architecture - Innovative designs like those of Rørbæk og Møller Arkitekter push the boundaries of how traditional spaces can be transformed to serve multifaceted community needs.
2. Event Management - Increasingly versatile church spaces create new opportunities for hosting a range of events, from concerts to educational workshops, enhancing community engagement.
3. Real Estate Development - The creation of multifunctional religious buildings highlights an emerging trend in real estate where single structures serve diverse community functions, adding value to suburban developments.
4.1
Score
Popularity
Activity
Freshness
