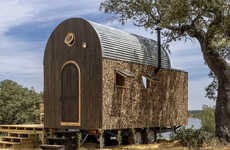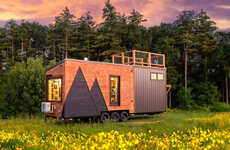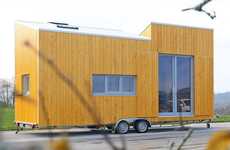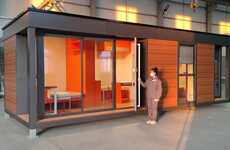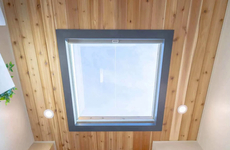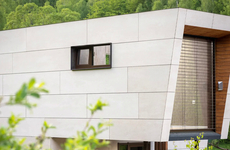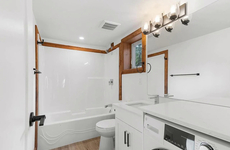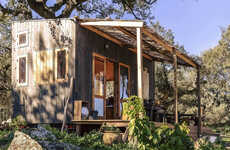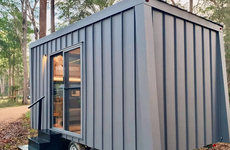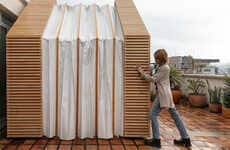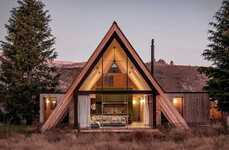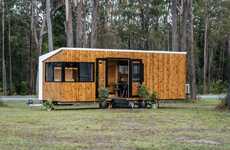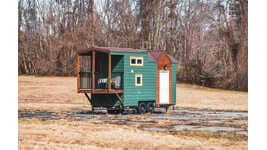
The Ticab House Tiny House N 2 Makes Use of All Available Space
Michael Hemsworth — May 4, 2023 — Art & Design
References: ticabhouse & homecrux
The Ticab House Tiny House N 2 is a prefabricated modular housing solution built with style and efficiency in mind to help inhabitants not feel limited by the small amount of square footage available within.
The house is characterized by its 23-foot length that features a bedroom with space for two, a compact kitchenette, bathroom, living room and more. The home is constructed with a timber and aluminum veneer on the exterior to prioritize a sense of industrial design with a touch of warmth.
The Ticab House Tiny House N 2 sets itself apart from the competition with its rooftop terrace that can be accessed via a side-mounted ladder to make the most of an otherwise unused space. This speaks to a larger movement towards tiny homes that incorporate dedicated outdoor spaces into their design.
Image Credit: Ticab House
The house is characterized by its 23-foot length that features a bedroom with space for two, a compact kitchenette, bathroom, living room and more. The home is constructed with a timber and aluminum veneer on the exterior to prioritize a sense of industrial design with a touch of warmth.
The Ticab House Tiny House N 2 sets itself apart from the competition with its rooftop terrace that can be accessed via a side-mounted ladder to make the most of an otherwise unused space. This speaks to a larger movement towards tiny homes that incorporate dedicated outdoor spaces into their design.
Image Credit: Ticab House
Trend Themes
1. Rooftop Patio Tiny Homes - Tiny homes incorporating rooftop patios into their design have the potential to disrupt the housing industry by providing an outdoor space that maximizes the limited square footage of such homes.
2. Prefabricated Modular Housing - Prefabrication of modular housing solutions like the Ticab House Tiny House N 2 can disrupt the traditional construction industry by significantly reducing project timelines and costs.
3. Industrial Design with Warmth - The combination of industrial design with a touch of warmth in the exterior materials of the Ticab House Tiny House N 2 presents an opportunity for disruption in the home design and materials industry, particularly in the production of affordable housing solutions.
Industry Implications
1. Housing - The rooftop patio tiny home trend can disrupt the traditional housing industry by providing a more affordable and sustainable solution for individuals and families seeking homeownership.
2. Construction - The prefabricated modular housing trend presents an opportunity for disruption in the construction industry by significantly reducing timelines and costs associated with traditional construction methods.
3. Home Design and Materials - The industrial design with warmth trend in the exterior materials of the Ticab House Tiny House N 2 presents an opportunity for disruption in both the design and materials industries, particularly in the production of affordable housing solutions.
7.1
Score
Popularity
Activity
Freshness

