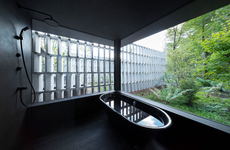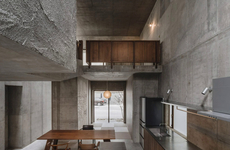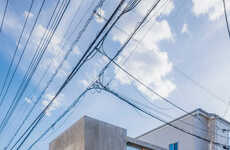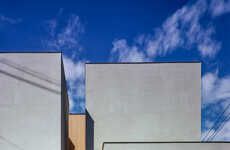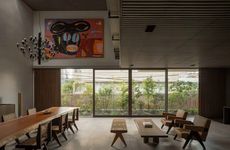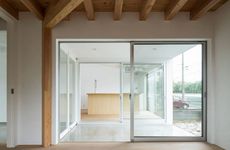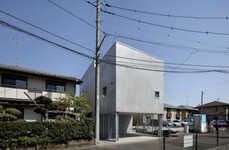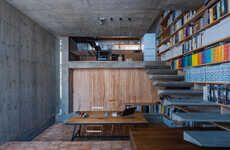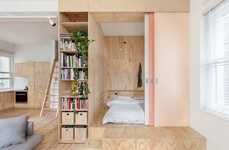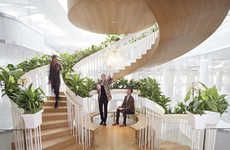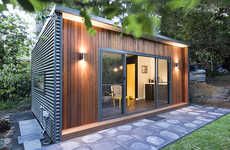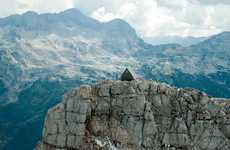
The Wall of Nishihara Spans Three Meters Wide
Vasiliki Marapas — June 20, 2014 — Art & Design
Japanese studio Sabaoarch built 'The Wall of Nishihara,' a compact, concrete house sandwiched between two narrow streets in Shibuya, Tokyo.
The home features tiny windows that keep the interior private while simultaneously allowing sunlight to permeate inside the residence. In order to optimize for space, the architects installed a weaving staircase made of folded metal to connect the two half-levels. Architect Masanori Kuwabara explains, "The multi-leveled house is connected by a rope of stairs. The experience is like climbing up a tree to the sky, looking at the surrounding scenery."
The create a slightly more welcoming exterior, the concrete structure was outfitted with timber slats that offer a texturized quality. Inside, the walls, which are covered in a series of large and small windows, give the heavy concrete a sense of transparency.
The home features tiny windows that keep the interior private while simultaneously allowing sunlight to permeate inside the residence. In order to optimize for space, the architects installed a weaving staircase made of folded metal to connect the two half-levels. Architect Masanori Kuwabara explains, "The multi-leveled house is connected by a rope of stairs. The experience is like climbing up a tree to the sky, looking at the surrounding scenery."
The create a slightly more welcoming exterior, the concrete structure was outfitted with timber slats that offer a texturized quality. Inside, the walls, which are covered in a series of large and small windows, give the heavy concrete a sense of transparency.
Trend Themes
1. Compact Living - The trend of compact living spaces like 'The Wall of Nishihara' presents opportunities for innovative space-saving solutions and smart home technologies.
2. Privacy-focused Design - The trend of incorporating small windows that provide privacy while allowing natural light to enter inspires disruptive innovations in window coverings and smart glass technologies.
3. Creative Vertical Integration - The trend of using weaving staircases made of folded metal to connect multiple levels opens up possibilities for innovative staircase designs and integration with other vertical elements in architecture.
Industry Implications
1. Architecture - The architectural industry can explore disruptive innovations in compact living designs that maximize space efficiency, privacy, and natural light.
2. Home Improvement - The home improvement industry can tap into the trend of privacy-focused design by developing new window coverings and smart glass technologies that balance privacy and natural light.
3. Construction - The construction industry can leverage the trend of creative vertical integration to create innovative staircase designs that enhance both functionality and aesthetics in multi-level structures.
4.3
Score
Popularity
Activity
Freshness



