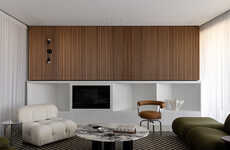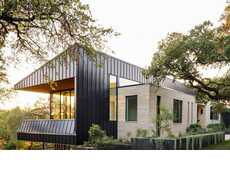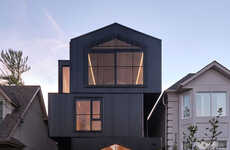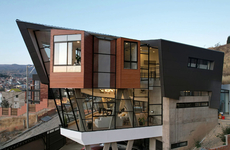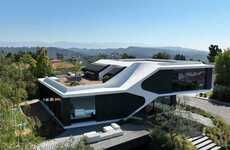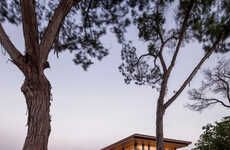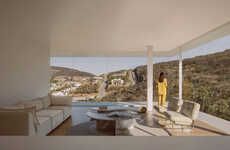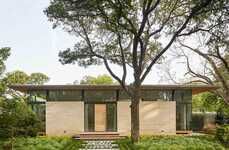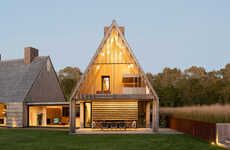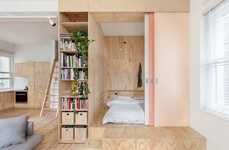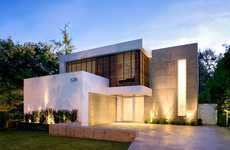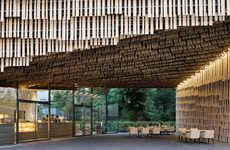
This Split-Level Home Features an Interesting Spatial Arrangement
Vasiliki Marapas — December 17, 2014 — Art & Design
References: aparallel & contemporist
A Parallel Architecture designed the 'Barton Hills Residence,' a split-level home perched atop a hill in South Austin, Texas.
Because the home rests on one of the highest points in the city, it offers some of the clearest, most panoramic views. To accommodate for the steep incline of the site, the home has been partially sunken into the ground, allowing for vehicular accommodation below and raised living spaces above.
Vertical stratification across the split-level design ensure that the home not only complies with the city's building laws, but also retains privacy and optimizes for the view. The lower levels contains vehicles, the second level contains social spaces and several sleeping quarters and the third level houses storage and mechanical systems. Finally, the fourth level boasts a luxurious master suite, lounge and roof deck.
Because the home rests on one of the highest points in the city, it offers some of the clearest, most panoramic views. To accommodate for the steep incline of the site, the home has been partially sunken into the ground, allowing for vehicular accommodation below and raised living spaces above.
Vertical stratification across the split-level design ensure that the home not only complies with the city's building laws, but also retains privacy and optimizes for the view. The lower levels contains vehicles, the second level contains social spaces and several sleeping quarters and the third level houses storage and mechanical systems. Finally, the fourth level boasts a luxurious master suite, lounge and roof deck.
Trend Themes
1. Vertical Stratification - The use of vertical space in architecture to optimize view and privacy presents an opportunity to create unique and innovative living spaces.
2. Split-level Design - Designing homes to comply with city building laws and retain privacy through split-levels presents an opportunity for architects to create functional and visually appealing living spaces.
3. Vehicular Accommodation - Designing homes with vehicular accommodation below living spaces presents an opportunity for architects to create sustainable and space-saving solutions for urban living.
Industry Implications
1. Architecture - Architects can create innovative solutions for modern urban living by utilizing split-level design and vertical stratification.
2. Real Estate - Developers can offer unique and visually appealing living spaces by incorporating split-level design and vertical stratification into their projects.
3. Construction - The use of split-level design and vertical stratification presents an opportunity for construction companies to create sustainable and space-saving solutions for modern urban living.
4.4
Score
Popularity
Activity
Freshness


