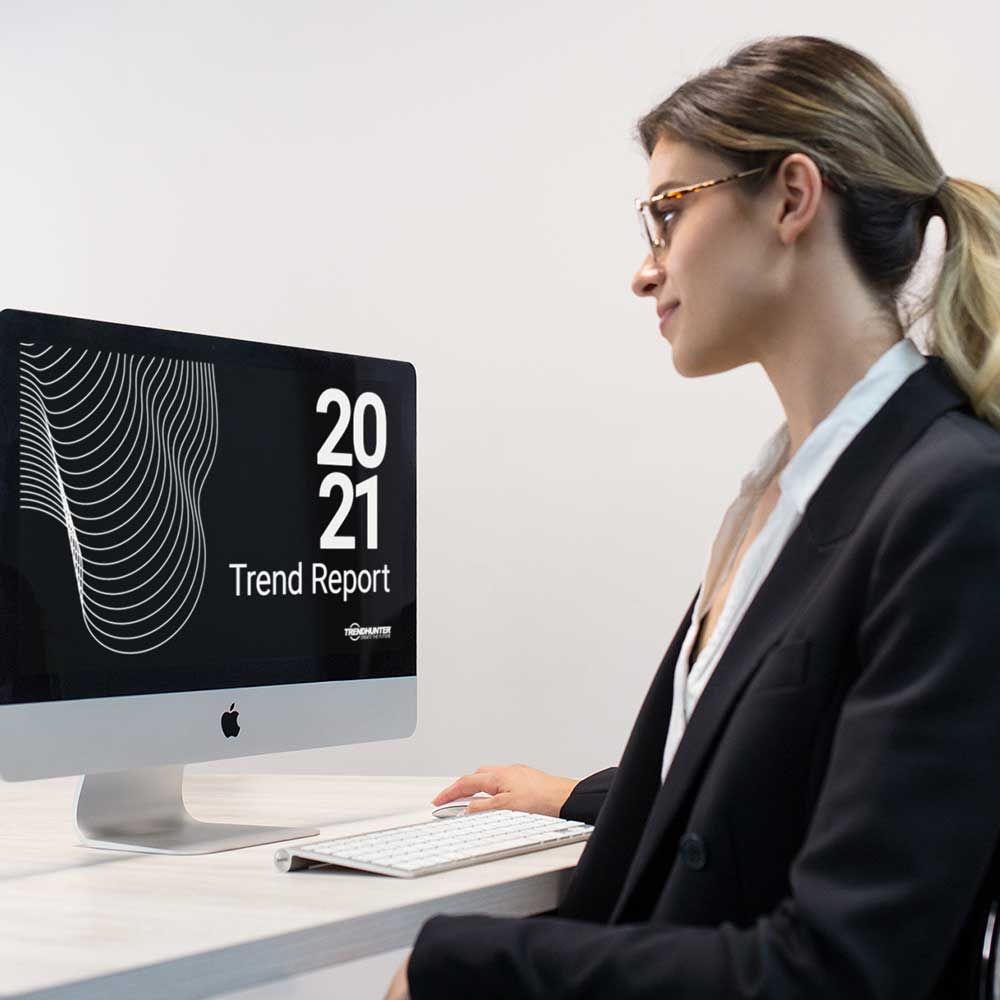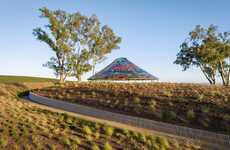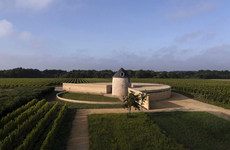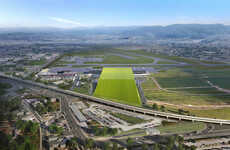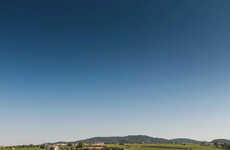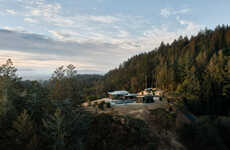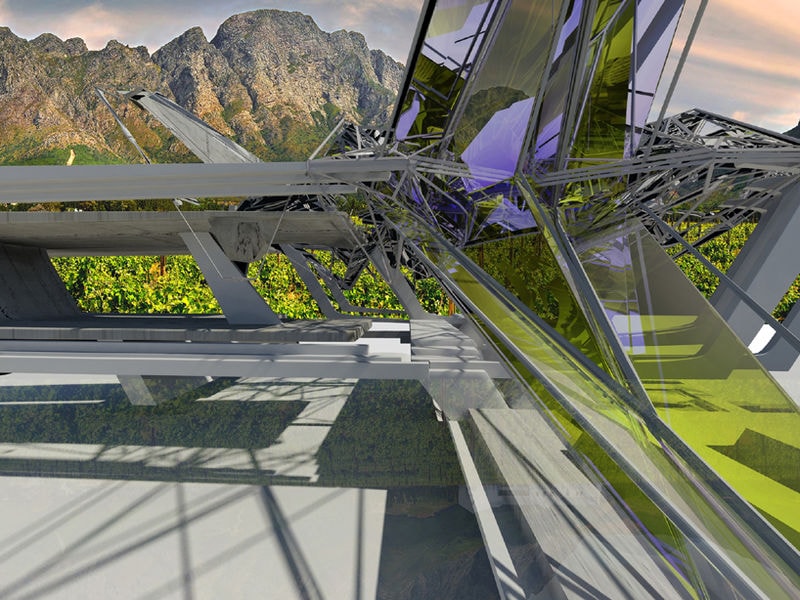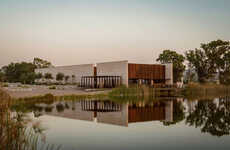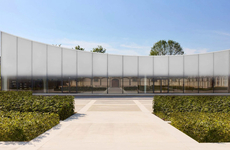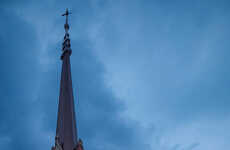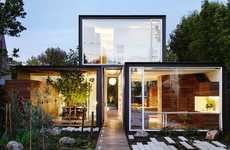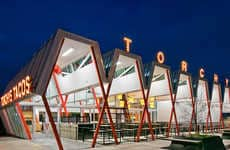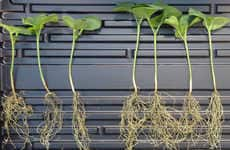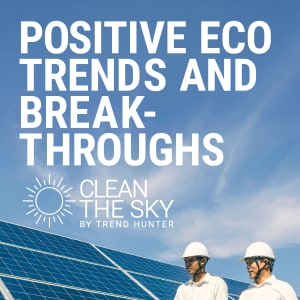
This Vinyard Design Project Explores the Alchemy of Wine and Architecture
Margot Krasojevic — February 22, 2016 — Eco
References: margotkrasojevic.org
This design by Margot Krasojevic is located in a working vineyard in Franschhoek, South Africa. The clients wanted a defined area for weddings and ceremonies to take place on the wine estate, with a condition to integrate the wine process along with solar technology and an altar.
The wine estate predominantly makes red grapes, which are associated with religious ceremonies and the alchemy of the human condition ranging from clarity to inebriation. This was used as a starting point for the design criteria and what it means to be between states, be they fermentation processes, the relationship between ever-evolving technology and traditional wine processes or the symbiotic relationship between a married couple. Wine is the inspiration, a substance of conversion and the design reflects this quality.
There are a few themes that are explored in this chapel: the new with the old, harnessing renewable energy as part of a design process rather than as a polite afterthought and how this changing environment can be reflected in the formal configuration of the chapel. As such, the chapel is made up of a cluster of solar panels and concentrators to reduce the number and size of the overall solar panels. This makes for a lighter structure. A fresnel lens focuses sunlight intensifying it's strength, the rest of the glass panes have holographic filters in order to choreograph the changing light levels on the farm. The steel framework suspends these panels, mimicking the surrounding mountains and vertiginous terrain found in Franschhoek. The chapel itself is a reinforced concrete shell from which slide partitions creating an ever-changing relationship with the wine estate. The canopy framework allows the solar concentrator panels to expand and retract across the primary structure supported by load-bearing walls.
The entire structure has a breathing quality to it similar to that of red wine, it opens and closes revealing different characteristics of the spatial configurations. The cluster of solar panels and concentrators is angled in order to achieve a more efficient exposure to sunlight, the intensity of the sun in this area needs to be managed within the design, this is done by using the existing wine estates irrigation system for the vines to cool down the solar concentrators and their fresnel lenses, which lose their efficiency when overheated making them unstable and needing more frequent replacement, the electricity that is generated by these panels runs the irrigation system throughout the entire farm, anything left over is put back into the grid ans a contribution from the farm.
The farm hosts many weddings, wine tasting and religious ceremonies, this structure brings together these programs defining a new architectural typology.
The wine estate predominantly makes red grapes, which are associated with religious ceremonies and the alchemy of the human condition ranging from clarity to inebriation. This was used as a starting point for the design criteria and what it means to be between states, be they fermentation processes, the relationship between ever-evolving technology and traditional wine processes or the symbiotic relationship between a married couple. Wine is the inspiration, a substance of conversion and the design reflects this quality.
There are a few themes that are explored in this chapel: the new with the old, harnessing renewable energy as part of a design process rather than as a polite afterthought and how this changing environment can be reflected in the formal configuration of the chapel. As such, the chapel is made up of a cluster of solar panels and concentrators to reduce the number and size of the overall solar panels. This makes for a lighter structure. A fresnel lens focuses sunlight intensifying it's strength, the rest of the glass panes have holographic filters in order to choreograph the changing light levels on the farm. The steel framework suspends these panels, mimicking the surrounding mountains and vertiginous terrain found in Franschhoek. The chapel itself is a reinforced concrete shell from which slide partitions creating an ever-changing relationship with the wine estate. The canopy framework allows the solar concentrator panels to expand and retract across the primary structure supported by load-bearing walls.
The entire structure has a breathing quality to it similar to that of red wine, it opens and closes revealing different characteristics of the spatial configurations. The cluster of solar panels and concentrators is angled in order to achieve a more efficient exposure to sunlight, the intensity of the sun in this area needs to be managed within the design, this is done by using the existing wine estates irrigation system for the vines to cool down the solar concentrators and their fresnel lenses, which lose their efficiency when overheated making them unstable and needing more frequent replacement, the electricity that is generated by these panels runs the irrigation system throughout the entire farm, anything left over is put back into the grid ans a contribution from the farm.
The farm hosts many weddings, wine tasting and religious ceremonies, this structure brings together these programs defining a new architectural typology.
Trend Themes
1. Renewable Energy Integration - Opportunity to integrate renewable energy technologies into architectural designs, such as solar panels and concentrators, to reduce environmental impact and enhance sustainability.
2. Sustainable Design - Exploring the use of sustainable materials and techniques in architectural designs, such as using reinforced concrete shells and load-bearing walls, to create environmentally friendly structures.
3. Transformative Spaces - Designing architectural spaces that can adapt and change, providing different configurations and experiences, similar to the way the Solar Vineyard Chapel opens and closes, revealing different characteristics.
Industry Implications
1. Architecture - Innovation opportunity for architects to incorporate renewable energy technologies and sustainable design principles into their projects, meeting the growing demand for environmentally friendly structures.
2. Renewable Energy - Opportunity for renewable energy companies to collaborate with architects and designers to create integrated solutions that harness solar power and other renewable sources in architectural designs.
3. Event Management - Potential for event management companies to offer unique venues, such as the Solar Vineyard Chapel, that combine stunning architectural design with sustainable elements, attracting eco-conscious clients.
6.5
Score
Popularity
Activity
Freshness
