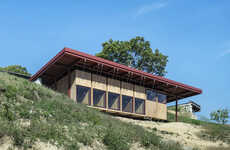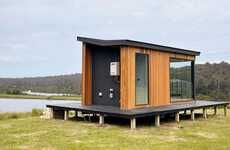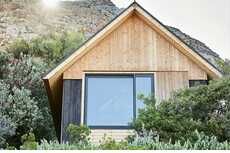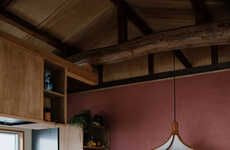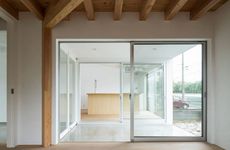
The Window House by Yasutaka Yoshimura is Stylish Small Space
Jana Pijak — September 29, 2014 — Art & Design
References: wp.ysmr & spoon-tamago
Yasutaka Yoshimura's Window House redefines the way one would desig for a small space. The Japanese architect creates an elegant, seaside home that is located in the heart of Kanagawa. Measuring 10' by 26' in size, the tiny residence boasts incredible views of Sagami Bay and is made using a mix of glass and wood elements. The home is raised on posts, like many seaside homes in the surrounding area.
Window House is a single-room space that was designed for a client who wished to use it as a weekend home. Though boasting an incredibly small space as its interior, this home provides stunning views of its surrounding neighbourhood thanks to its double windows that give the abode a "see-through" look.
Window House is a single-room space that was designed for a client who wished to use it as a weekend home. Though boasting an incredibly small space as its interior, this home provides stunning views of its surrounding neighbourhood thanks to its double windows that give the abode a "see-through" look.
Trend Themes
1. Compact Living - Potential for small-space living design innovations and solutions.
2. Seaside Architecture - Opportunities to redefine beachside living and vacation homes.
3. Window Design - Innovative use of windows and glass in architecture and interior design.
Industry Implications
1. Real Estate - Potential for developing and selling small-space seaside vacation homes.
2. Architecture - Opportunities to revolutionize small-space and beachside architectural design.
3. Interior Design - Design and curate small-space living solutions for homes and vacation rentals.
5.5
Score
Popularity
Activity
Freshness




