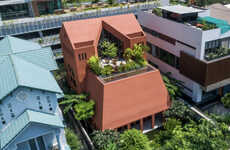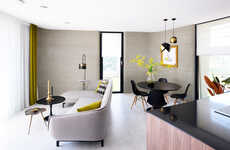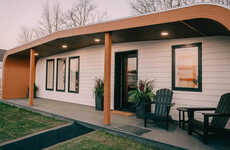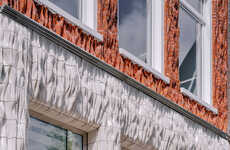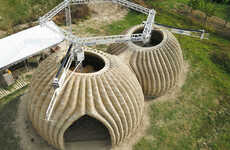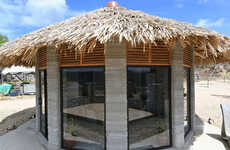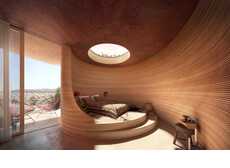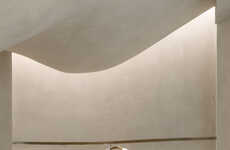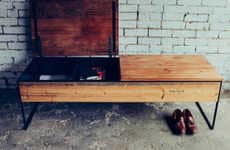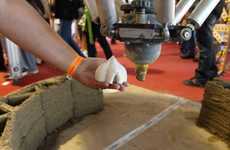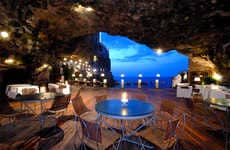
The ProtoHouse by Softkill Design
Alexandra Serrano — October 24, 2012 — Unique
References: softkilldesign & dezeen
Boasting a look that mimics a cave’s organic construction, the ProtoHouse by Softkill Design is a conceptual house to be built from 3D printed components.
Resembling a fibrous mass, this construction was created with an algorithm that mimics bone growth in that it only adds material where it is mostly needed -- along points of stress. With its porous design, the space is prone to water seeping in wet weather conditions, a problem that is resolved with waterproofing along the inner lining of the construction. According to Dezeen, this structure was “designed to cantilever out from a hillside” making for a man-made cave construction.
In order to print out a mass this large, Softkill Design has resolved that it must be printed in sections, 31 to be exact, and put together at its permanent site. This one-of-a-kind design is highly modernistic as it takes 3D printing technology to an entirely new realm of possibility.
Resembling a fibrous mass, this construction was created with an algorithm that mimics bone growth in that it only adds material where it is mostly needed -- along points of stress. With its porous design, the space is prone to water seeping in wet weather conditions, a problem that is resolved with waterproofing along the inner lining of the construction. According to Dezeen, this structure was “designed to cantilever out from a hillside” making for a man-made cave construction.
In order to print out a mass this large, Softkill Design has resolved that it must be printed in sections, 31 to be exact, and put together at its permanent site. This one-of-a-kind design is highly modernistic as it takes 3D printing technology to an entirely new realm of possibility.
Trend Themes
1. 3D Printing in Construction - The use of 3D printing technology in construction allows for innovative, custom-built structures like the ProtoHouse, creating disruptive opportunities in the construction industry.
2. Algorithmic Design - The use of algorithms to mimic organic growth patterns, like bone growth, opens up new possibilities for creating efficient and structurally sound designs in various industries.
3. Sustainable Architecture - The porous design of the ProtoHouse and the use of waterproofing solutions showcase the potential for sustainable and eco-friendly architecture in the future.
Industry Implications
1. Construction - The construction industry can explore the use of 3D printing technology to create unique and custom-designed structures, opening up new opportunities for architects and builders.
2. Design - The integration of algorithmic design principles in various industries, including architecture and product design, can lead to innovative and efficient solutions.
3. Architecture - The concept of sustainable architecture, with its focus on environmentally friendly practices and materials, can create disruption within the industry by promoting new design approaches and construction methods.
3.3
Score
Popularity
Activity
Freshness

