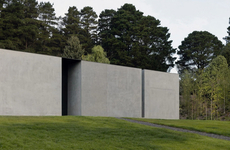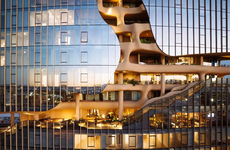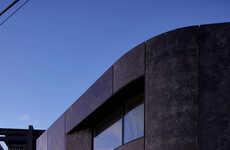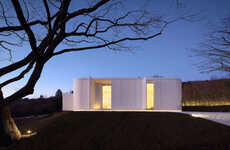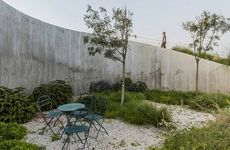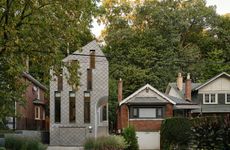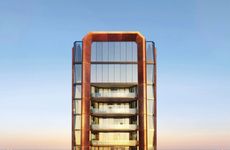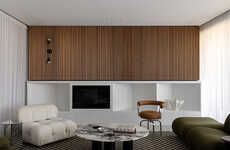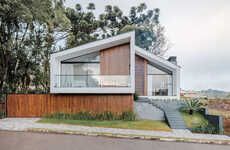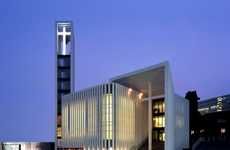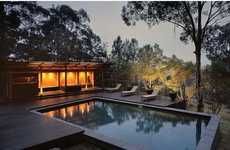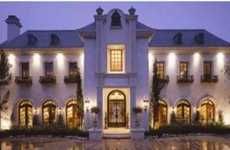
Melbourne's Monaco House by McBride Charles Ryan
Marissa Liu — February 27, 2010 — Art & Design
References: architonic & dailytonic
This stunning white building is the Monaco House in the Central Business District of Melbourne, Australia. Incredibly contemporary and sculptural, this new four story building is located in a mostly pedestrian area and was realized by McBride Charles Ryan.
The abstract Monaco House is home to a café on the ground floor, two levels of office space (home to the Proprietors Investment and Philanthropic Organization) and a reception area to be used by the Honorary Consular of Monaco on the top floor.
The abstract Monaco House is home to a café on the ground floor, two levels of office space (home to the Proprietors Investment and Philanthropic Organization) and a reception area to be used by the Honorary Consular of Monaco on the top floor.
Trend Themes
1. Sculptural Architecture - Opportunity for architects and designers to challenge traditional building designs and create unique, eye-catching structures.
2. Pedestrian Zones - Cities can transform streets into pedestrian-only zones, providing new opportunities for outdoor entertainment and commerce.
3. Mixed-use Buildings - Businesses can maximize space and resources by incorporating multiple uses in one building, providing convenience for customers and added value for property owners.
Industry Implications
1. Architecture - Architects and designers can use new technologies and materials to push the boundaries of traditional building design.
2. Urban Planning - Cities can re-imagine their cityscapes by prioritizing pedestrian areas and creative architecture.
3. Real Estate - Developers can create mixed-use buildings that provide a range of amenities and services to tenants and customers, adding value to the property.
1.9
Score
Popularity
Activity
Freshness


