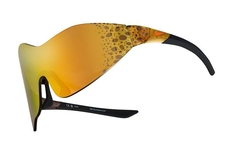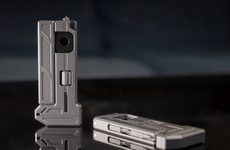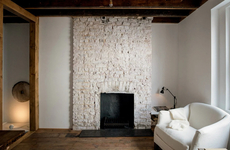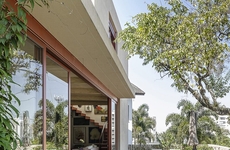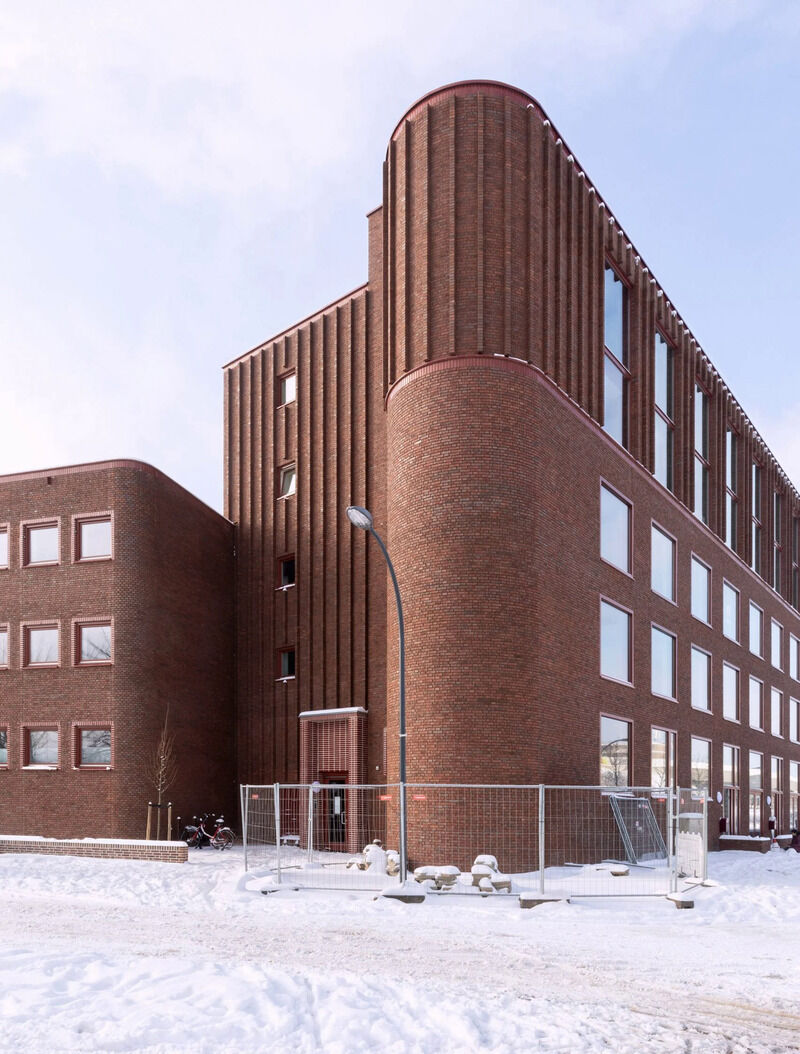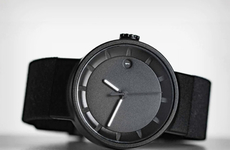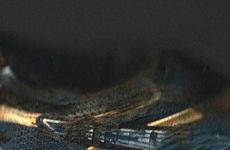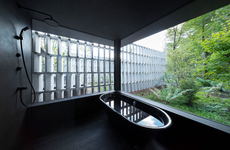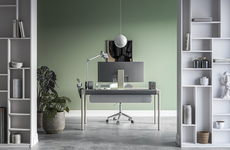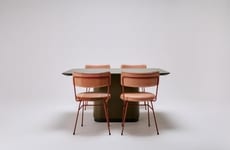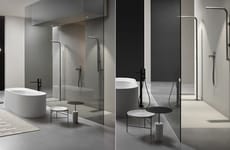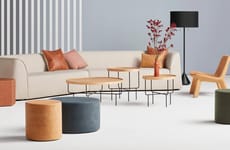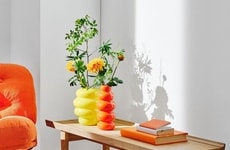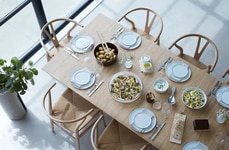
Martens Willems & Humblé Architecten Design the Miller Apartment Building
Amy Duong — July 30, 2024 — Art & Design
References: martenswillemshumble.nl & dezeen
Dutch design studios Martens Willems & Humblé Architecten work together to detail the Miller Apartment Building with red brickwork. It is located in Maastricht and nods to the city's style of architecture. There are 38 apartments that make up the block and it connects the section of the city that was once left between a railway and a motorway. The main concept of the building is to create different spacial conditions.
Willems explains, "The gallery had to be placed on the street side because of high noise levels. In order not to have a blind facade but a living facade, the layout of the apartments is organised in such a way that there is direct visual contact with both the front and the back. The extra-wide living gallery with benches is also used as an extension of the house and creates communal space."
Image Credit: Arjen Schmitz
Willems explains, "The gallery had to be placed on the street side because of high noise levels. In order not to have a blind facade but a living facade, the layout of the apartments is organised in such a way that there is direct visual contact with both the front and the back. The extra-wide living gallery with benches is also used as an extension of the house and creates communal space."
Image Credit: Arjen Schmitz
Trend Themes
1. Living Facades - Integrating visual contact and communal areas into the facade design transforms standard building fronts into engaging, interactive living spaces.
2. Urban Noise Mitigation - Designing apartment layouts that address high noise levels while maintaining aesthetic and functional connections with both the street and internal spaces revolutionizes urban living.
3. Communal Space Extensions - Using extra-wide living galleries with seating to extend private living areas into shared communal spaces reimagines social interactions within residential buildings.
Industry Implications
1. Architectural Design - Adopting innovative facade designs that incorporate communal areas can significantly enhance the livability and social connectivity of urban residential projects.
2. Urban Development - Incorporating layouts that mitigate environmental noise while enriching community engagement presents new opportunities for the development of harmonious urban spaces.
3. Real Estate - Offering residential units with dynamic communal extensions appeals to modern buyers and renters seeking vibrant, interconnected living experiences.
6.7
Score
Popularity
Activity
Freshness

