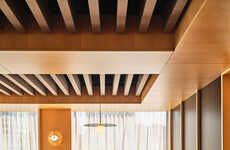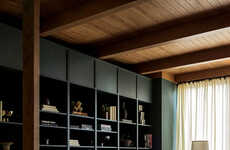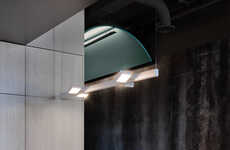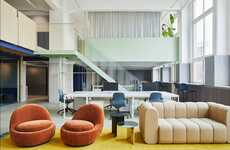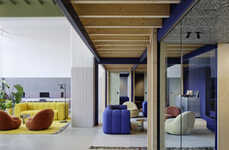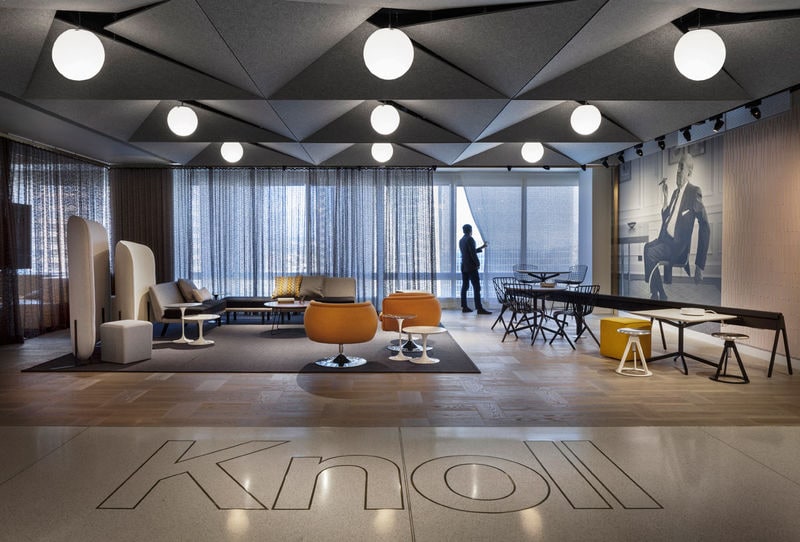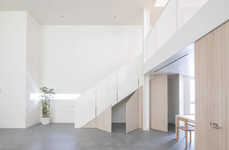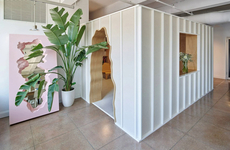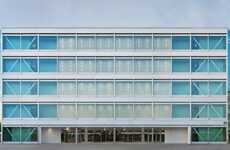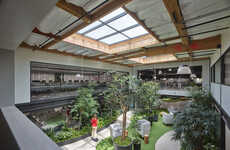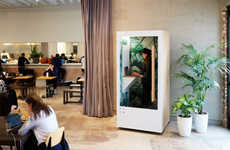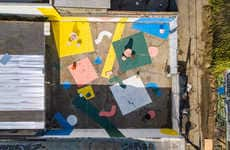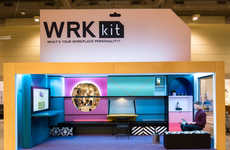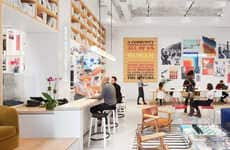
Architecture Research Office Creates the Knoll Office in Los Angeles
References: aro.net & design-milk
The newly developed Knoll office in Los Angeles subscribes to the notions of the modern workplace, both in terms of aesthetic and functionality. The interior is quite elegant with sculptural embellishments and quirky design inserts throughout. The Architecture Research Office (ARO, for short) was commissioned to develop the concept for the LA Knoll office. The firm concentrated on the open-layout approach of contemporary workplaces that has proven to enhance communication and collaboration, as well as boost morale between team members.
One of the stand-out features in the Knoll Office is how ARO decided to claim space. That is, throughout the spacious layout of the site, one can identify design-friendly practitioners that offer a semi-divide between areas. An example of this would be the perforated gray felt panels that "help with sound control."
Photo Credits: Elizabeth Felicella
One of the stand-out features in the Knoll Office is how ARO decided to claim space. That is, throughout the spacious layout of the site, one can identify design-friendly practitioners that offer a semi-divide between areas. An example of this would be the perforated gray felt panels that "help with sound control."
Photo Credits: Elizabeth Felicella
Trend Themes
1. Open-layout Workplace Designs - The open-layout approach in contemporary workplaces enhances communication and collaboration, presenting opportunities for innovative office designs.
Industry Implications
1. Architecture and Design - The architecture and design industry can capitalize on the trend of open-layout workplace designs by creating innovative and aesthetically pleasing office spaces.
4.5
Score
Popularity
Activity
Freshness

