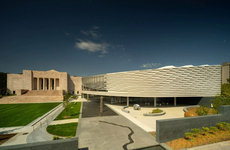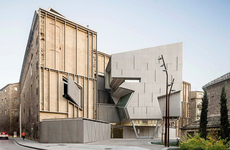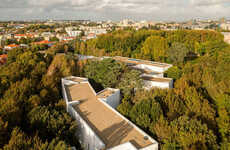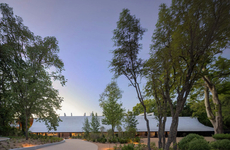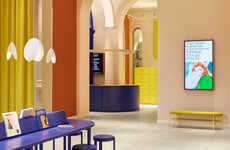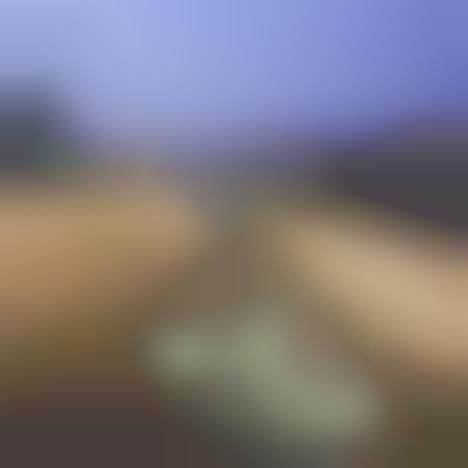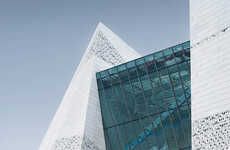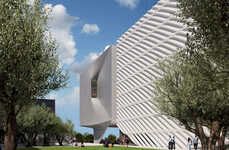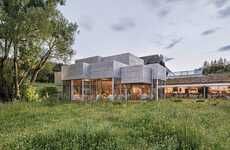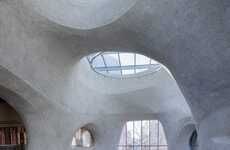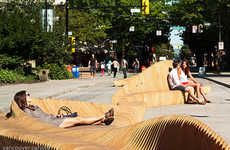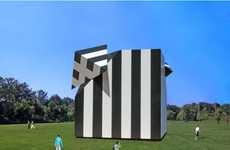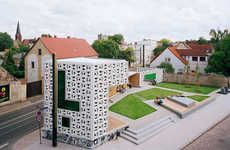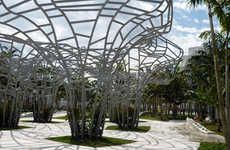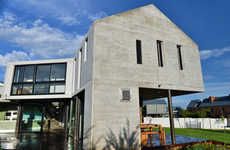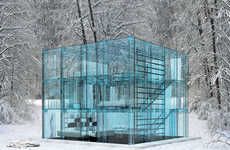
The Joanneum Museum Extension Punctures the Cultural Hub's Square
Meghan Young — January 19, 2012 — Art & Design
References: museum-joanneum.at & dezeen
The Joanneum Museum extension is definitely interesting. Instead of adding another wing or floor, four cavernous holes have punctured the courtyard in an attempt to create something architecturally artistic and fully functional.
Designed by Spanish architects Nieto Sobejano and local firm eep architekten, the Joanneum Museum extension is located in Graz, Austria. It connects three separate buildings, offering a new and shared underground entrance to each one. The abundant use of glass ensures that a lot of natural light seeps in.
The Joanneum Museum extension also introduces a conference hall, various reading areas and an archive to the Joanneum Museum complex that includes a regional library, an art gallery and a natural history museum. The Joanneum Museum extension is much more comprehensive than it first appears from above.
Designed by Spanish architects Nieto Sobejano and local firm eep architekten, the Joanneum Museum extension is located in Graz, Austria. It connects three separate buildings, offering a new and shared underground entrance to each one. The abundant use of glass ensures that a lot of natural light seeps in.
The Joanneum Museum extension also introduces a conference hall, various reading areas and an archive to the Joanneum Museum complex that includes a regional library, an art gallery and a natural history museum. The Joanneum Museum extension is much more comprehensive than it first appears from above.
Trend Themes
1. Architectural Artistry - The use of unconventional design elements such as cavernous holes in courtyards presents opportunities for architects to create visually stunning and functional structures.
2. Shared Underground Entrances - The concept of connecting separate buildings through a shared underground entrance provides potential for urban planners to optimize space and create cohesive architectural complexes.
3. Integration of Natural Light - The emphasis on incorporating ample natural light in architectural designs opens avenues for designers to create sustainable and environment-friendly spaces.
Industry Implications
1. Architecture - The architectural industry can capitalize on the trend of unconventional design elements by exploring innovative and visually striking structural solutions.
2. Urban Planning - The trend of creating shared underground entrances offers urban planning professionals opportunities to optimize the use of urban spaces and enhance connectivity between buildings.
3. Sustainable Design - The integration of natural light in architectural designs presents the sustainable design industry with opportunities to create energy-efficient buildings that prioritize occupant well-being.
0.6
Score
Popularity
Activity
Freshness

