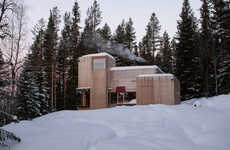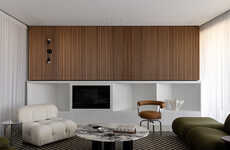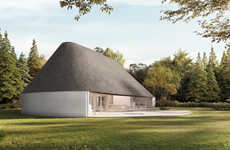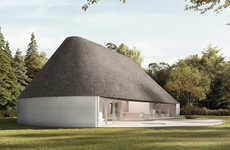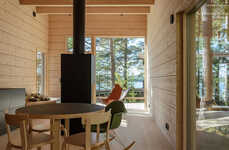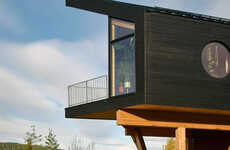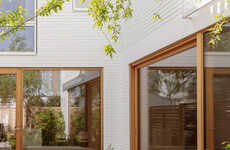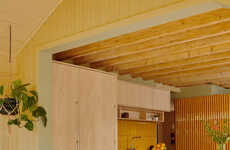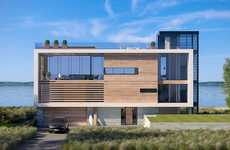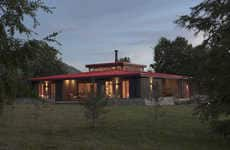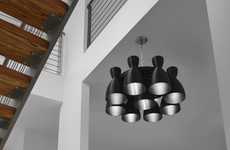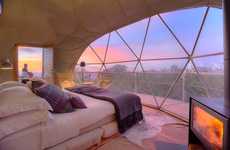
Austigard Arkitektur's Home Interior Arrangement Allows for Many Activities
Kalin Ned — March 12, 2018 — Art & Design
References: austigard.no & archdaily
Austigard Arkitektur created an impressively intimate house interior arrangement for a residence in Oslo, Norway that allows members of the family to indulge in different activities without outside interference. The space is characterized as open, double-height and entertains a scenic view of the outside treetops.
In order to understand the interior, one needs to tap into spacial awareness and to be cognizant of how elements in architectural structure interact with each other to bring about a certain purpose. As ArchDaily describes, the house interior arrangement "[forms] individual zones in a continuous social situations without [the use of] separate rooms" thanks to a skillful distribution of the kitchen, lounging and library areas.
For extra isolation, the loft is the most intimate zone of the structure, since it is "protected by half-transparent perforated steel panels on each side."
Photo Credits: Ivan Brodey, Kaia Brænne
In order to understand the interior, one needs to tap into spacial awareness and to be cognizant of how elements in architectural structure interact with each other to bring about a certain purpose. As ArchDaily describes, the house interior arrangement "[forms] individual zones in a continuous social situations without [the use of] separate rooms" thanks to a skillful distribution of the kitchen, lounging and library areas.
For extra isolation, the loft is the most intimate zone of the structure, since it is "protected by half-transparent perforated steel panels on each side."
Photo Credits: Ivan Brodey, Kaia Brænne
Trend Themes
1. Flexible Home Interiors - Designing homes that enable multiple activities without interference, creating opportunities for multi-use products and furniture.
2. Open Floor Plans - Creating more open spaces within homes that blur the lines between traditional rooms to create a more dynamic and social environment.
3. Individual Zoning - Developing architectural layouts that create distinct zones within a home, without relying on separate rooms, allowing for privacy and versatility.
Industry Implications
1. Interior Design - Creating versatile spaces that fit multiple activities and combine form and function, encouraging new and innovative product designs.
2. Smart Home Technology - Integrating new and intelligent technology into home design that promotes flexibility and customization, such as automated lighting and heating control systems.
3. Furniture Design - Developing furniture that is multi-functional and can be used for a variety of activities, accommodating the needs of individuals living in multi-use spaces.
3.8
Score
Popularity
Activity
Freshness

