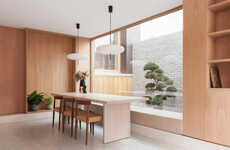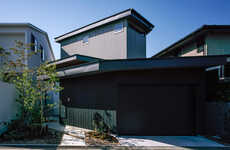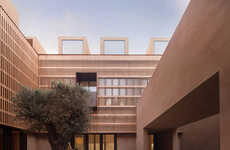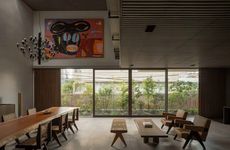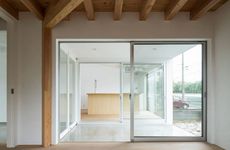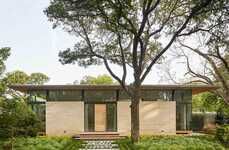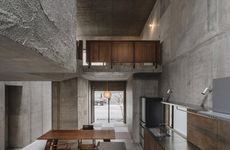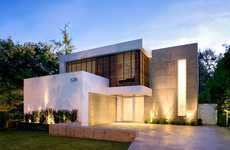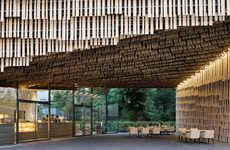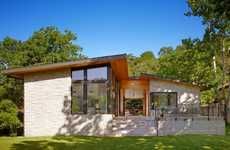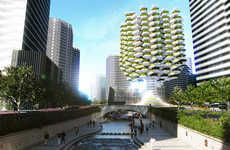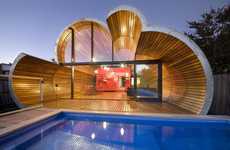
The House in Fukuchiyama Features an Enclosed Courtyard
Vasiliki Marapas — September 17, 2014 — Art & Design
References: highsnobiety
Arakawa Architects & Associates are responsible for the 'House in Fukuchiyama,' a charming residential property featuring an enclosed courtyard.
The outdoor space was created specifically to reconcile the clients' need for space and privacy. Obviously, the courtyard opens up to the sky, providing an influx of natural light into the home. Yet, to preserve the clients' desire for solitude, the courtyard remains hidden from the street and surrounding buildings.
Inside, the home has been arranged over several floor levels; the architects created a complex flow of paths that allow the residents to move through the house in an effortless manner, as well as one which is visually captivating and spatially engaging. Ultimately, the design forms a hierarchy within the home's larger volume.
The outdoor space was created specifically to reconcile the clients' need for space and privacy. Obviously, the courtyard opens up to the sky, providing an influx of natural light into the home. Yet, to preserve the clients' desire for solitude, the courtyard remains hidden from the street and surrounding buildings.
Inside, the home has been arranged over several floor levels; the architects created a complex flow of paths that allow the residents to move through the house in an effortless manner, as well as one which is visually captivating and spatially engaging. Ultimately, the design forms a hierarchy within the home's larger volume.
Trend Themes
1. Enclosed Courtyard Homes - Designing residential properties featuring secluded outdoor spaces to reconcile the clients' need for space and privacy.
2. Multi-level Pathways - Creating complex flow of paths in residential properties to allow the residents to move through the house in an effortless manner, as well as one which is visually captivating and spatially engaging.
3. Private Outdoor Spaces - Integrating outdoor spaces into residential properties while preserving clients' desire for solitude and creating a hierarchy within the home's larger volume.
Industry Implications
1. Residential Real Estate - Innovating in the design of residential properties by combining the desire for privacy with the need for outdoor spaces, creating a unique living experience for clients.
2. Architecture & Interior Design - Developing new design strategies to create complex flow of pathways and integrating outdoor spaces that provide natural lighting while maintaining a high degree of privacy.
3. Landscaping - Collaborating with architects in designing outdoor spaces for residential properties that reflect the clients' preferences while ensuring maximum privacy and usability of the outdoor space.
2.4
Score
Popularity
Activity
Freshness


