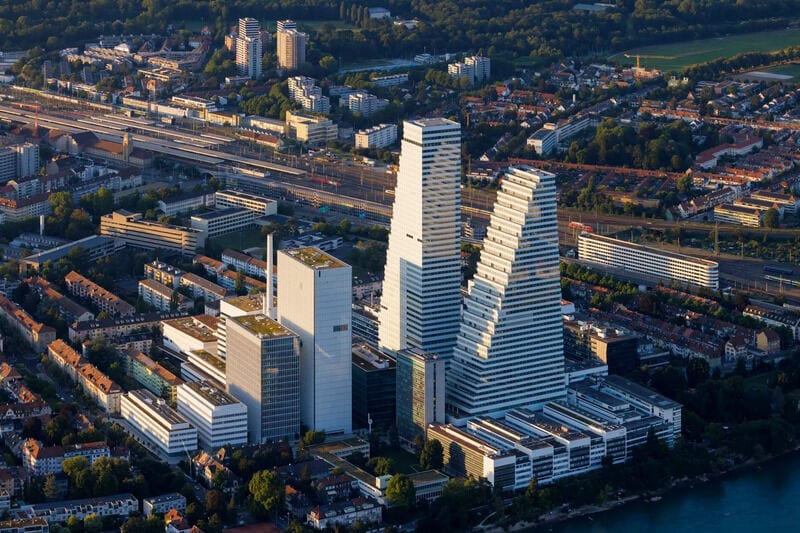
Herzog & de Meuron Designs Some Blocky Laboratories in Basel
Amy Duong — January 24, 2025 — Art & Design
References: herzogdemeuron & dezeen
Herzog & de Meuron designed the Pharma Research and Early Development Centre which is located in Basel and is a part of a wider campus. The new space is comprised of four buildings that have a blocky structure and it includes a convention center, an office, and two towers that have labs. The studio has noted that this is the world's first high-rise laboratory.
The studio speaks about the design to Dezeen, stating "Building on the early concepts of noted Swiss architect Otto R Salvisberg, the progenitor of the overall 'white building' motif and original campus masterplan, the pRED Centre buildings integrate into the surrounding urban grid. The four buildings rise from west to east from a height of 18 metres to 114 metres, providing a sense of scale related to the adjacent residential neighbourhood."
Image Credit: Herzog & de Meuron
The studio speaks about the design to Dezeen, stating "Building on the early concepts of noted Swiss architect Otto R Salvisberg, the progenitor of the overall 'white building' motif and original campus masterplan, the pRED Centre buildings integrate into the surrounding urban grid. The four buildings rise from west to east from a height of 18 metres to 114 metres, providing a sense of scale related to the adjacent residential neighbourhood."
Image Credit: Herzog & de Meuron
Trend Themes
1. High-rise Laboratories - The development of the world's first high-rise laboratory marks a significant shift in urban architectural design, offering increased vertical space for research facilities in dense urban environments.
2. Modular Architecture - The blocky design of the laboratories demonstrates the potential for modular, adaptable building structures that can integrate seamlessly with existing urban landscapes.
3. Campus-integrated Design - The integration of research facilities within a larger campus showcases the trend towards creating cohesive environments that support collaborative innovation.
Industry Implications
1. Architecture and Urban Design - Innovations in high-rise laboratory design are opening new avenues for skyscraper construction within dense urban areas, challenging traditional architectural norms.
2. Pharmaceutical Research - The advancement of vertical laboratories presents the pharmaceutical industry with new possibilities for space-efficient, urban-centric research and development centers.
3. Real Estate Development - The integration of mixed-use skyscrapers in residential neighborhoods highlights opportunities for real estate developers to maximize land use efficiency in urban settings.
4.7
Score
Popularity
Activity
Freshness























