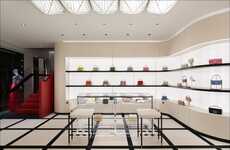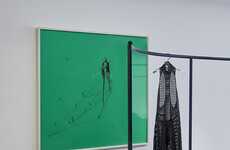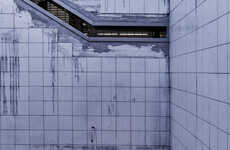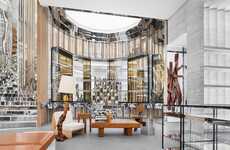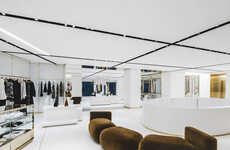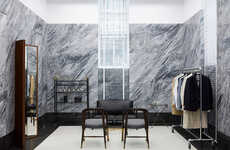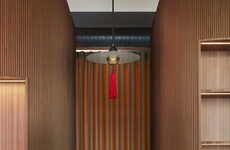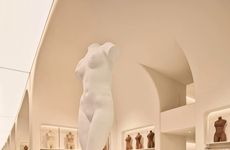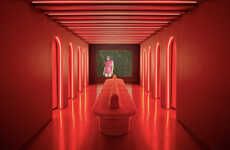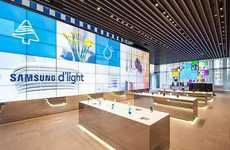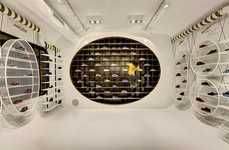
Alexander Wang's Flagship Store Features a Grayscale Interior
Christopher Magsambol — August 18, 2015 — Art & Design
Alexander Wang's flagship store reflects elements of the designer's fashion while staying true to the building's English traditions. American fashion designer Alexander Wang collaborated with Belgian architect Vincent Van Duyse to create a contemporary, grayscale interior for his newest retail venture.
In re-purposing the former post office, Wang showcases his various apparel and homeware collections on three separate floors. The grayscale decor mirrors Wang's "dark, minimalist aesthetic," a philosophy the designer applies in his creations. The store creates a contrast between modern and traditional by incorporating existing industrial elements with contemporary details. The structural elements of the building are maintained and further highlighted by enhancing its finishes.
.
The furnishings used throughout the multi-level retail space are carefully hand-picked by Wang and include his work with Polentra Frau. This building's exterior is accented with carved stone doorways and massive glass panes which allow passersby to peek inside.
In re-purposing the former post office, Wang showcases his various apparel and homeware collections on three separate floors. The grayscale decor mirrors Wang's "dark, minimalist aesthetic," a philosophy the designer applies in his creations. The store creates a contrast between modern and traditional by incorporating existing industrial elements with contemporary details. The structural elements of the building are maintained and further highlighted by enhancing its finishes.
.
The furnishings used throughout the multi-level retail space are carefully hand-picked by Wang and include his work with Polentra Frau. This building's exterior is accented with carved stone doorways and massive glass panes which allow passersby to peek inside.
Trend Themes
1. Grayscale Interior Design - Opportunity for disruptive innovation in retail interior design with a focus on grayscale color schemes and minimalist aesthetics.
2. Multi-level Retail Spaces - Opportunity for disruptive innovation in retail architecture and space utilization with the incorporation of multiple levels for showcasing products.
3. Integration of Industrial Elements - Opportunity for disruptive innovation in retail design by incorporating existing industrial elements into contemporary interiors.
Industry Implications
1. Fashion and Apparel Industry - Fashion and apparel industry can utilize grayscale interior design and multi-level retail spaces to enhance the customer experience and showcase product collections.
2. Interior Design Industry - Interior design industry can utilize the integration of industrial elements in contemporary design to create unique and visually stunning retail spaces.
3. Architecture and Construction Industry - Architecture and construction industry can focus on creating multi-level retail spaces in existing buildings and incorporating industrial elements into retail designs to create visually appealing and functional spaces.
4.6
Score
Popularity
Activity
Freshness


