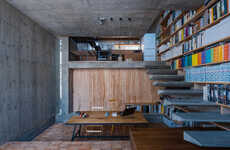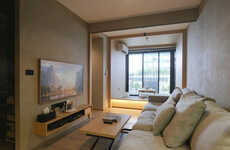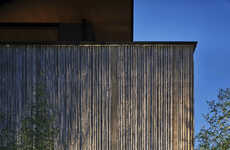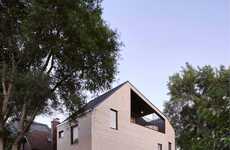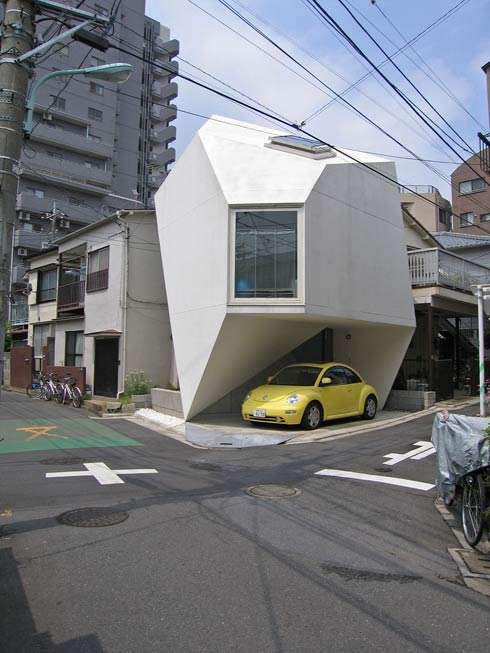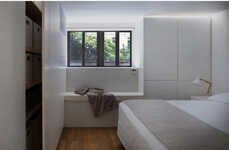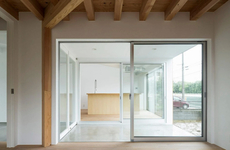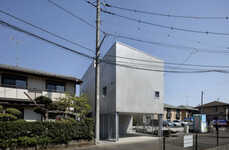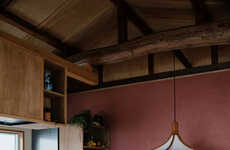
Architecture by Yasuhiro Yamashita
Alex Covert — August 11, 2008 — Art & Design
This super-compact, modern Tokyo home is a great example of how you can utilize a small piece of land in an urban setting.
The Japanese house is sitting on a corner lot, no bigger than 25 x 25 feet. There is easy access to an under-the-building driveway and it has a giant window and some skylights.
The dwelling was designed by Tokyo architect Yasuhiro Yamashita who creates his architecture based on the system of society, the environment and the function.
The Japanese house is sitting on a corner lot, no bigger than 25 x 25 feet. There is easy access to an under-the-building driveway and it has a giant window and some skylights.
The dwelling was designed by Tokyo architect Yasuhiro Yamashita who creates his architecture based on the system of society, the environment and the function.
Trend Themes
1. Compact Living - Designing small-space living solutions for urban dwellers.
2. Modular Architecture - Creating structures that are adaptable, portable, and customizable.
3. Sustainability - Incorporating eco-friendly materials and features into compact housing designs.
Industry Implications
1. Real Estate - Exploring the potential of affordable, innovative urban housing solutions.
2. Architecture - Developing new design approaches to address the challenges of limited urban space.
3. Construction - Crafting efficient, sustainable, and flexible structures for modern urban living.
6.1
Score
Popularity
Activity
Freshness


