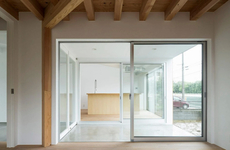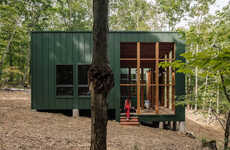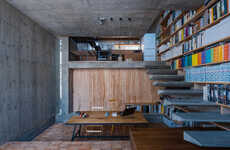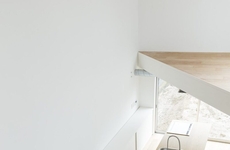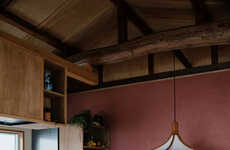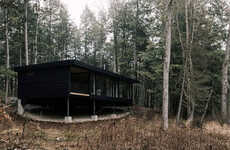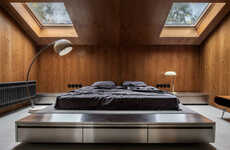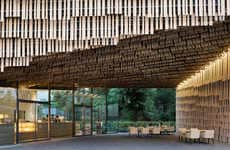
This 1960s Log Cabin Brings New Meaning to the Term Open-Concept
Vasiliki Marapas — December 23, 2014 — Art & Design
References: jansongoldstein & refinery29
Together with his wife, architect Takaaki Kawabata renovated a 1960s log cabin into an open-concept contemporary home for their family. So open-concept, in fact, that the entire home is conceived as a singular room. Who needs separate bedrooms, anyway? The Garrison, New York residence espouses a belief of togetherness, harmony and union.
The original floor plan consisted of several rooms that were dark and devoid of any connection to the outdoors. The Kawabata's intervened by installing an 18-by-4 foot skylight, facing towards the north, as well as a series of windows facing the south side of the residence. The windows are arranged to encourage and direct the most sunlight throughout the house according to the time of day.
The single-room design plan was inspired by Japanese communal houses, called minkas, which were made up of one room and were very commonplace during the 17th century.
The original floor plan consisted of several rooms that were dark and devoid of any connection to the outdoors. The Kawabata's intervened by installing an 18-by-4 foot skylight, facing towards the north, as well as a series of windows facing the south side of the residence. The windows are arranged to encourage and direct the most sunlight throughout the house according to the time of day.
The single-room design plan was inspired by Japanese communal houses, called minkas, which were made up of one room and were very commonplace during the 17th century.
Trend Themes
1. Open-concept Living - The concept of creating a non-traditional living space to promote the feeling of togetherness and harmony could inspire the development of more communal living quarters.
2. Natural Light Maximization - Architects and home builders can take advantage of natural sunlight by incorporating skylights and windows in strategic ways to reduce energy costs and improve the overall living environment.
3. Single-room Living - The idea of a singular room plan has potential to redefine how people think about residential living spaces and challenge conventional design practices.
Industry Implications
1. Real Estate - Developers and builders could experiment with creating more communal living quarters or investing in projects that maximize natural light to increase green living options for buyers.
2. Architecture - Architects may incorporate the single-room design plan approach in their projects, while being mindful of essential factors like energy efficiency and incorporating nature-inspired design elements to add visual appeal.
3. Home Décor - Interior designers can offer advice on decorating open-concept spaces or explore how to create visual separation in single-room living environments without compromising on space and functionality.
6.1
Score
Popularity
Activity
Freshness


