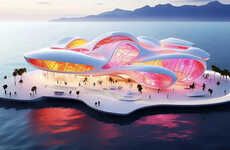The Kinetower is Kinetura’s concept for a building whose facade elements responds to the sunlight or for the user inside. The elements have the ability open and close in a very fascinating way. The bending of the metal material on the building's exterior makes it seem as it would be from made from fabric.
Like a curtain, this flexible metal facade allows the building to transform while providing a spectacular view. The designers of the Kinetower Xaveer Claerhout and Barbare van Biervliet show in their video how light can interact with architecture.
Malleable Skyscrapers
The Kinetower Unites Movable Design and Architecture
Trend Themes
1. Malleable Facade Design - Opportunities for creating buildings with flexible and responsive exterior elements that can adapt to sunlight and user preferences.
2. Interactive Architecture - Innovative designs that allow for the interaction between light and architecture, creating a dynamic and engaging experience for users.
3. Transformative Building Structures - The use of bending metal materials in building exteriors that can mimic the appearance of fabric, providing a visually captivating and ever-changing aesthetic.
Industry Implications
1. Architecture and Design - The architectural industry could explore new possibilities in creating buildings with adaptable facades that enhance user experience and aesthetics.
2. Construction and Engineering - Construction companies and engineers can embrace the use of malleable facade design to build structures that can respond to changing environmental conditions and user preferences.
3. Smart Building Technology - The development of interactive architecture can be integrated into smart building technologies, enabling buildings to dynamically adapt to users' needs and preferences in real-time.






