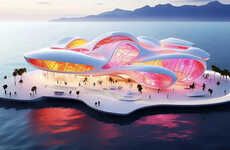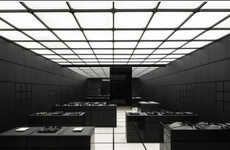15 years after completion of a Prada location across the street, Basil-based Herzog & de Meuron have created a dazzling Miu Miu Tokyo flagship store. The solid steel structure is understated and boasts a mesmerizing giant steel awning that creates towering slanted interior walls.
The Swiss architecture firm designed a compelling interior that features textured copper sheeting on the exterior tilted walls contrasted against bright green wallpaper that matches some of the seating. The store also boasts delicate copper clothing racks sparsely placed to emphasize the high ceilings.
Located in Tokyo's Aoyama district, the storefront is a warm space that is likely so expertly executed due to the longtime working relationship between the brand and the firm.
Steel Awning Facades
The New Miu Miu Tokyo Flagship Store is Understated and Box-Like
Trend Themes
1. Steel Awning Facades - Utilizing steel awning facades in architecture creates visually captivating structures and unique interior spaces.
2. Textured Copper Sheeting - Using textured copper sheeting on exterior walls adds visual interest and enhances the overall design aesthetic.
3. High Ceiling Emphasis - Highlighting high ceilings in retail spaces with sparsely placed clothing racks accentuates the grandeur of the interior.
Industry Implications
1. Architecture - Integrating steel awning facades and textured copper sheeting in architectural projects opens up opportunities for innovative and visually striking designs.
2. Interior Design - Incorporating unique elements like high ceilings and textured copper sheeting in interior design creates captivating and memorable spaces.
3. Retail - Using design techniques such as high ceiling emphasis and unique façades attracts customers and enhances the shopping experience.






