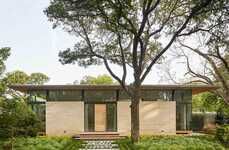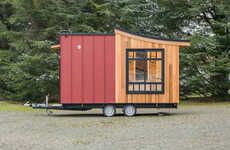This whimsical building does not exist, but how cool would it be if it did? Home-scaping is a study of design for modular buildings, which is how designer Michael Jantzen prefabricated this building system. Home-scaping allows increasing and decreasing of size and shape according to the demand of changing needs.
The structure’s shapes were inspired by organic landscapes of clustered buildings. If constructed, lightweight pre-insulated concrete would be used. Alternative energy systems will be used, including solar and wind. The building will emphasize natural ventilation and lighting. The house will include greenhouses for growing fresh food.
Michael Jantzen is an artist and architect with a science background.
Whimsical Eco-Home Concepts
This Home-Scape Building System by Michael Jantzen is Eco-Friendly
Trend Themes
1. Home-scaping Design - The study of home-scaping design can lead to modular building systems that can increase or decrease in size and shape according to changing demands.
2. Green Building Materials - The use of lightweight pre-insulated concrete and alternative energy systems such as solar and wind can disrupt traditional building materials and energy sources for eco-friendly construction.
3. Integrated Greenhouses - The integration of greenhouses into residential homes can disrupt traditional food sources and lead to more self-sufficient and sustainable living.
Industry Implications
1. Modular Construction Industry - The modular construction industry can leverage the study of home-scaping design to create flexible and adaptable building systems.
2. Green Building Materials Industry - The green building materials industry can explore lightweight pre-insulated concrete and other eco-friendly building materials for sustainable construction.
3. Agriculture and Food Industry - The agriculture and food industry can explore the integration of greenhouses into residential homes for sustainable and self-sufficient food production.






