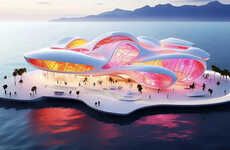A new language of architecture is evolving for buildings like libraries that eliminates the symbolic and structural highbrow pedestal in favor of an inclusive configuration. The Ambient Exchange Library is proposed for the Finnish city by Minus Architecture Studio and Synthetiques with the goal of extending an invitation within from the broader surrounding landscape.
Visitors would be welcomed by the sight of this civic structure from the streets and the adjacent park. They would be able to gain access easily at ground level and circulate smoothly through the open-plan edifice by means of generous ramps. It's a strange form that the Ambient Exchange Library takes, but its layout suits its function wonderfully. Its alien yet earthy textural cladding makes it a monument to the human imagination and a celebration of life.
Pock-Marked Architecture
The Ambient Exchange Library is Intended to be Permeable to the Public
Trend Themes
1. Inclusive Architecture - Opportunity to design buildings that invite a broader audience and offer open access.
2. Public Permeability - Opportunity to create structures that are easily accessible and encourage public circulation.
3. Experimental Layouts - Opportunity to innovate building layouts that are unconventional, yet serve their intended purpose effectively.
Industry Implications
1. Architecture - Innovative design firms can explore new ways of designing buildings that prioritize accessibility and inclusivity.
2. Library Science - Libraries can reimagine their spaces to become more welcoming and appealing to a wider audience.
3. Urban Planning - Urban planners can explore the potential of unique and unconventional building designs in creating more livable and vibrant cities.






