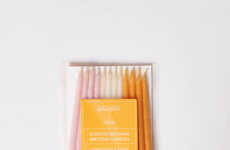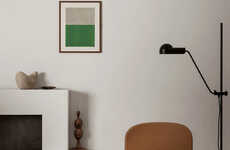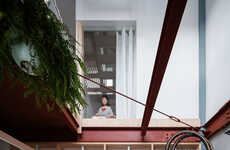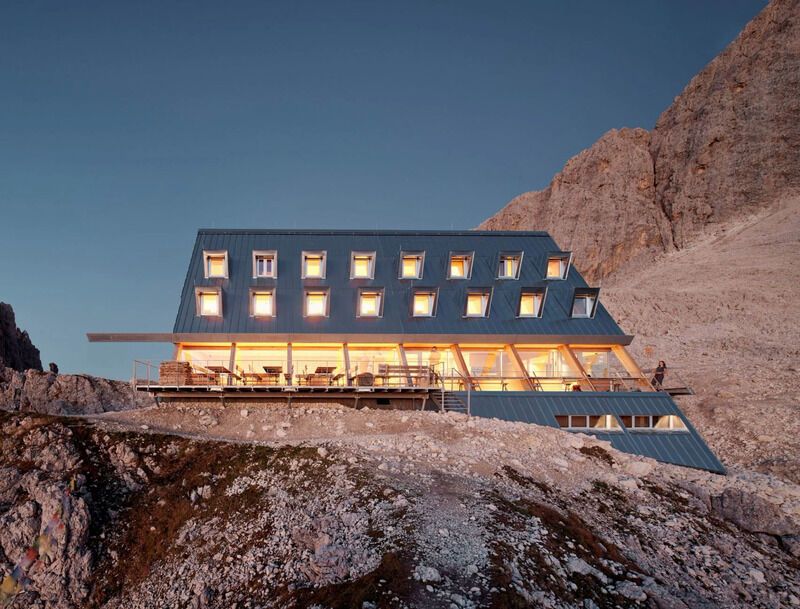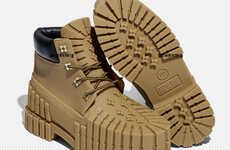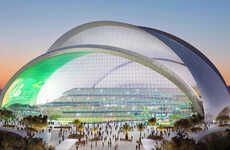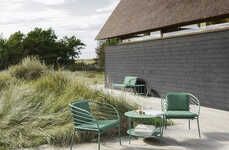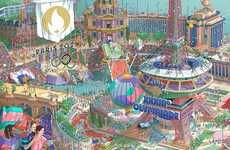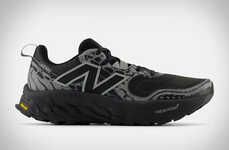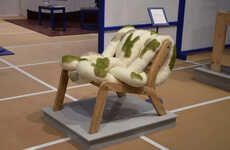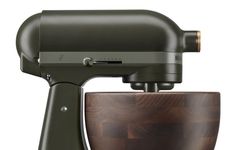
Senorer Tammerle Architekten Updates the Shelter Santerpass
Amy Duong — March 7, 2024 — Art & Design
References: senonertammerle.it & dezeen
Italian design studio Senorer Tammerle Architekten introduces the updated Shelter Santerpass design, which is a mountain shelter located in the Alps. It is defined by its galvanized steel cladding that reflects the look of the skies from what was once a single-story building in the Italian Alps back in the 50s.
This update features two-stories this time around with a triangular shape made from spruce wood and a tapered structure to give more room on the ground floor. It also opens up space for a bar and restaurant overlooking the mountains. The back of the ground floor features restrooms, a storage location, a small office, and a kitchen. The upper level has an array of bedrooms of various sizes.
Co-founder of Senorer Tammerle Architekten, Lukas Tammerle speaks about the design, stating "The exterior of the building, made of galvanized steel sheets, adapts its color to the lighting conditions of the respective time of day and season. It absorbs the colors of the surroundings, aiming to blend in and become part of the landscape: orange-yellow during sunset, white on cloudy days, and blue in clear weather."
Image Credit: Lukas Schaller
This update features two-stories this time around with a triangular shape made from spruce wood and a tapered structure to give more room on the ground floor. It also opens up space for a bar and restaurant overlooking the mountains. The back of the ground floor features restrooms, a storage location, a small office, and a kitchen. The upper level has an array of bedrooms of various sizes.
Co-founder of Senorer Tammerle Architekten, Lukas Tammerle speaks about the design, stating "The exterior of the building, made of galvanized steel sheets, adapts its color to the lighting conditions of the respective time of day and season. It absorbs the colors of the surroundings, aiming to blend in and become part of the landscape: orange-yellow during sunset, white on cloudy days, and blue in clear weather."
Image Credit: Lukas Schaller
Trend Themes
1. Reflective Steel Cladding - Innovative use of galvanized steel cladding that adapts to lighting conditions, creating a seamless blend with the surroundings.
2. Two-story Triangular Structures - Introduction of two-story triangular shelters with a spruce wood construction, offering expanded interior space and new amenities.
3. Mountain-based Hospitality Spaces - Transformation of mountain shelters into hospitality spaces with bars, restaurants, and scenic views for visitors to enjoy.
Industry Implications
1. Architecture & Design - Architecture firms can explore incorporating dynamic materials like reflective steel cladding to enhance visual aesthetics of structures.
2. Hospitality & Tourism - Hospitality industry can consider developing mountain-based accommodations that offer unique experiences and panoramic views for guests.
3. Construction & Real Estate - Construction companies have an opportunity to build innovative triangular structures using sustainable materials to create modern mountain shelters.
2.6
Score
Popularity
Activity
Freshness

