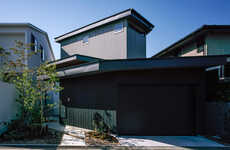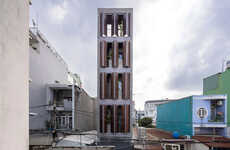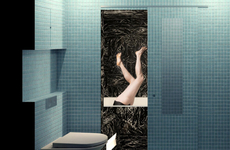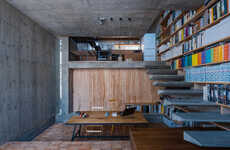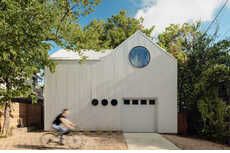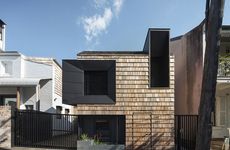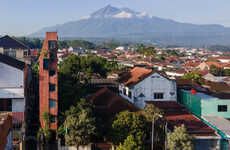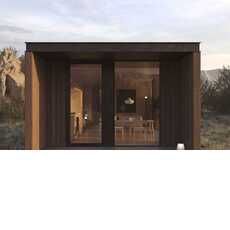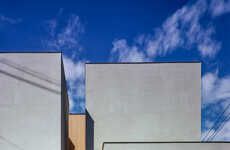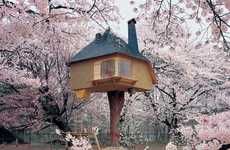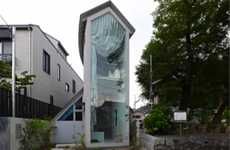
The Mount Fuji Architects Studio Near House is Ultra Slim
Armida Ascano — September 17, 2010 — Art & Design
References: www14.plala.or.jp & dezeen
The Near House by Mount Fuji Architecture is an ultra-thin marvel. This gate house was designed with the hopes of squeezing an extra area into a crowded Tokyo neighborhood.
Some features of the Near House interior include two floors, wooden shelves and a ladder stairs. The entire site takes up 66.42m2, with only 37.65m2 occupied by the building.
The width of the Near House is about 1/4 than that of a standard Tokyo home, making for an extremely petite living space.
Some features of the Near House interior include two floors, wooden shelves and a ladder stairs. The entire site takes up 66.42m2, with only 37.65m2 occupied by the building.
The width of the Near House is about 1/4 than that of a standard Tokyo home, making for an extremely petite living space.
Trend Themes
1. Micro Housing - The Near House exemplifies the potential for ultra-thin living spaces to solve overcrowding and affordability issues in dense urban areas.
2. Minimalist Architecture - Mount Fuji Architecture's design for the Near House highlights opportunities for architects to create functional living spaces within small physical footprints.
3. Vertical Living - The ladder staircase in the Near House and its two-story design embody innovative uses of vertical space as a solution for compact living areas.
Industry Implications
1. Real Estate - Developers can use Near House as inspiration for developing micro homes as a solution to affordable housing in urban areas.
2. Architecture - Mount Fuji Architecture provides an example of innovative designs to address the demand for housing that prioritize efficiency and minimalism.
3. Urban Planning - City planners can look to micro-housing designs like the Near House to address overcrowding in densely populated areas by optimizing the use of limited space.
4
Score
Popularity
Activity
Freshness


