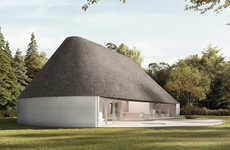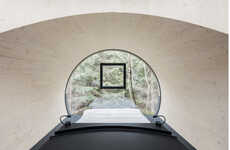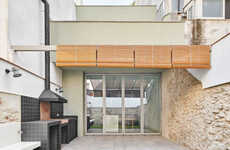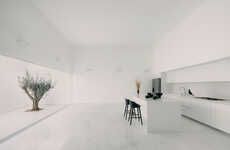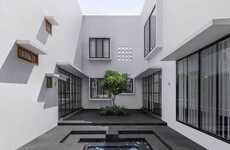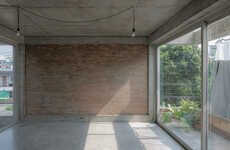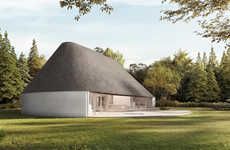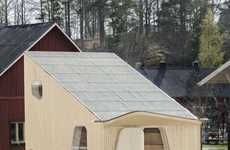
The Mit Atelier House by C18 Architects is a Minimalist Masterpiece
Marissa Liu — May 28, 2010 — Art & Design
References: c18architekten.de & designscene.net
The Mit Atelier House by C18 Architects was designed to make the most of the home's stunning views of the lush surroundings. The white, minimalist home is a series of stacked rectangles and glass-paneled walls that look out on the green pastures below.
To ensure the residents a little privacy, the Mit Atelier House has yards upon yards of white curtains that be drawn over the house's expansive windows. The drapery, however, is located on the outside of the home, acting almost like a skirt. The Mit Atelier house is located in Waldstetten-Wißgoldingen, Germany.
To ensure the residents a little privacy, the Mit Atelier House has yards upon yards of white curtains that be drawn over the house's expansive windows. The drapery, however, is located on the outside of the home, acting almost like a skirt. The Mit Atelier house is located in Waldstetten-Wißgoldingen, Germany.
Trend Themes
1. Drapery-clad Homes - Incorporating functional and aesthetically-pleasing curtains into architectural plans for homes and buildings.
2. Minimalist Architecture - Designing homes and buildings using simple and minimalistic shapes and colors.
3. Natural Viewpoints - Utilizing scenic views of surrounding nature as a central focus in architectural designs.
Industry Implications
1. Architecture - Innovating building designs to incorporate unique and practical features that complement surrounding environments.
2. Interior Design - Developing custom curtains and drapery solutions that blend seamlessly with modern aesthetic designs.
3. Real Estate Development - Creating residential and commercial developments that prioritize natural surroundings and interior design functionality.
3.3
Score
Popularity
Activity
Freshness

