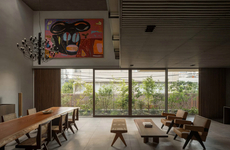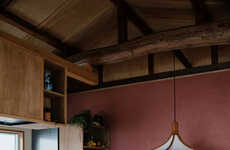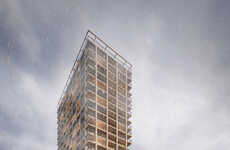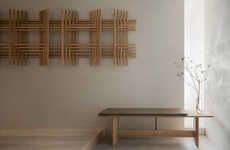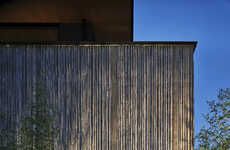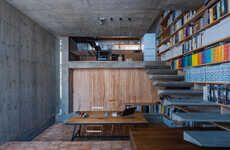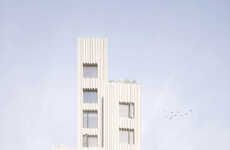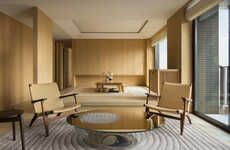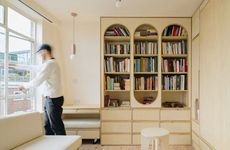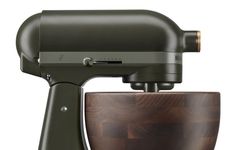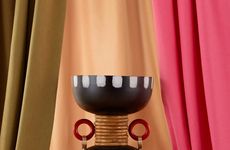
Metal Shutter Duplex
Djemal — March 1, 2008 — Art & Design
References: metalshutterhouses & dezain.net
The Metal Shutter Houses created by the Japanese Architect Shigaru Ban (in partnership with Dean Maltz Architects) stands 11 floors tall in the heart of West Chelsea, New York, and has brought Japanese simplicity and modern architectual lines to a sweeter big apple. Ban, known as the 'poet' architect has inspired both the building and the interior design of the duplex homes.
Motorised perforated metal shutters change the many faces of the building, allowing for sensational ligthing and mood variations while blending perfectly into the neighboring gallery building. Each duplex house supplies as standard, moving glass walls and sliding doors that open the living space up across its breadth; fully utilising the double-height ceiling from the front of the building right the way through to the back, to provide an unrivalled urban accommodation.
The high quality materials provide a functional and fluid space that will have admirers the world round, and the good news is that there is one duplex house still available; the bad news is the price - US $10,250,000. Nice.
Motorised perforated metal shutters change the many faces of the building, allowing for sensational ligthing and mood variations while blending perfectly into the neighboring gallery building. Each duplex house supplies as standard, moving glass walls and sliding doors that open the living space up across its breadth; fully utilising the double-height ceiling from the front of the building right the way through to the back, to provide an unrivalled urban accommodation.
The high quality materials provide a functional and fluid space that will have admirers the world round, and the good news is that there is one duplex house still available; the bad news is the price - US $10,250,000. Nice.
Trend Themes
1. Japanese Simplicity - Exploring minimalist design and functional spaces inspired by Japanese architecture in the real estate industry.
2. Motorized Shutter Technology - Integrating motorized perforated metal shutters into buildings to enhance lighting control and create dynamic visual experiences.
3. Modular Living Spaces - Designing flexible and modular living spaces that maximize urban accommodations and utilize double-height ceilings.
Industry Implications
1. Real Estate - Creating opportunities for luxury real estate developers to incorporate Japanese architectural influences in their projects.
2. Lighting - Providing innovative solutions for lighting companies to integrate motorized shutter technology into their products for enhanced functionality.
3. Interior Design - Inspiring interior designers to incorporate minimalist and functional design elements into their projects, drawing inspiration from Japanese architectural styles.
2
Score
Popularity
Activity
Freshness


