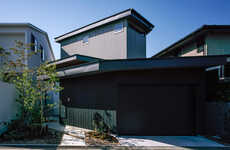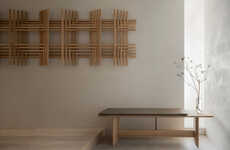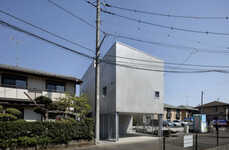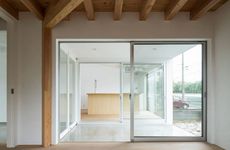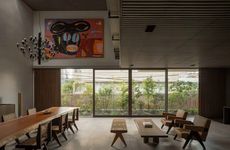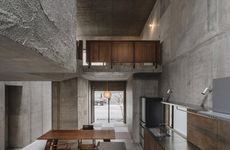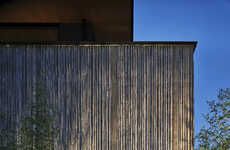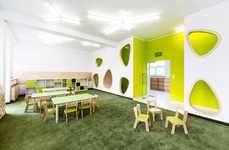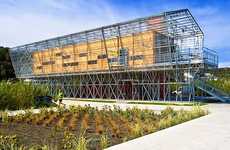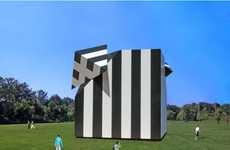
Apollo Architects Create a Tranquil Oasis in a Crowded Neighborhood
Tracy Wallace — March 18, 2011 — Art & Design
References: designboom
This single-family home located in downtown Sendai, Japan is certainly an eye-catcher. Designed by Apollo Architects and Associates, the house features an upper floor that juts outward, which provides a protective awning for two cars. The plan also includes an indoor courtyard and private terrace. I don't think one can disagree that this is a lot of house for such a narrow space.
The architects' floor plan allows the space to utilize natural light along with an open floor plan to give the technically small home a larger feel and proper ventilation. Dark louvers on the slanted front facade shield the front of the house by allowing those inside to look out while keeping nosy neighbors at bay. For added privacy, windows that face neighboring houses have been kept to a minimum.
To bring the serene outdoors to a crowded suburban neighborhood, a central courtyard has been landscaped with trees and other plants within the home designed by Apollo Architects and Associates.
Photo Credits: designboom
The architects' floor plan allows the space to utilize natural light along with an open floor plan to give the technically small home a larger feel and proper ventilation. Dark louvers on the slanted front facade shield the front of the house by allowing those inside to look out while keeping nosy neighbors at bay. For added privacy, windows that face neighboring houses have been kept to a minimum.
To bring the serene outdoors to a crowded suburban neighborhood, a central courtyard has been landscaped with trees and other plants within the home designed by Apollo Architects and Associates.
Photo Credits: designboom
Trend Themes
1. Compact Living - There is an opportunity to design smaller homes that maximize natural light, open floor plans, and proper ventilation to create the illusion of a larger space.
2. Privacy Maximization - There is an opportunity to design homes with angled louvers and minimal windows facing neighboring houses to keep intrusive eyes at bay.
3. Indoor-outdoor Integration - There is an opportunity to integrate trees and other plants into homes through central courtyards to bring the serenity of nature to crowded suburban neighborhoods.
Industry Implications
1. Architecture - The field of architecture can capitalize on creating innovative designs for more compact living spaces, privacy maximization and integration of indoor and outdoor spaces.
2. Real Estate - Real estate professionals can benefit from the trend of compact living by identifying high-density areas that would benefit from these types of homes at an affordable price point.
3. Landscaping - The landscaping industry can benefit from the trend of indoor-outdoor integration by providing innovative solutions to create tranquil settings within homes that maximize greenspace and natural elements.
3.7
Score
Popularity
Activity
Freshness



