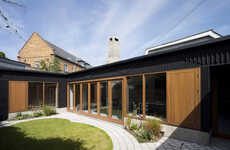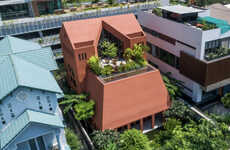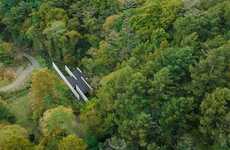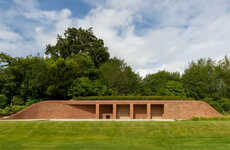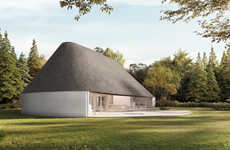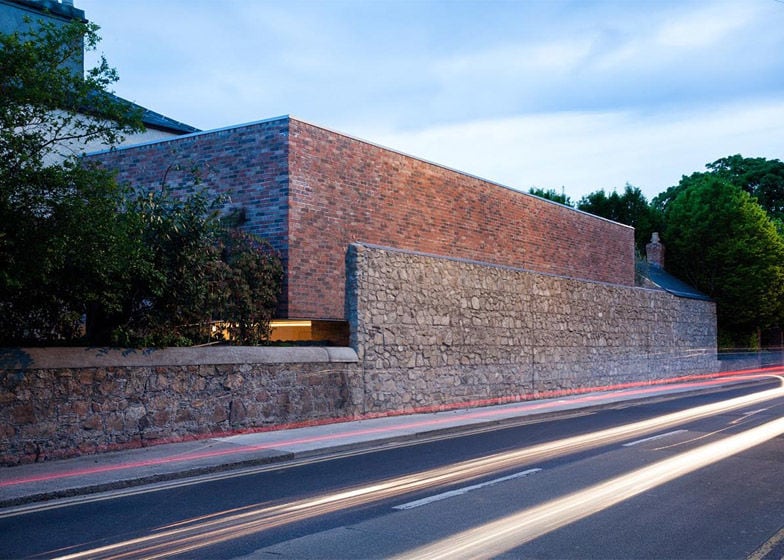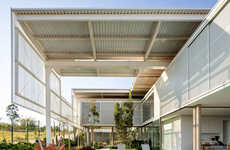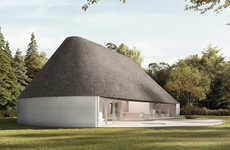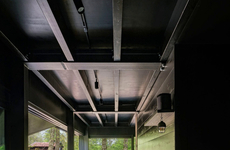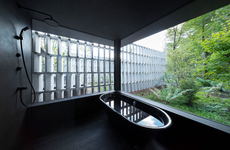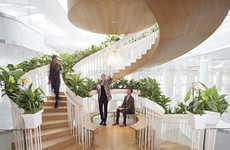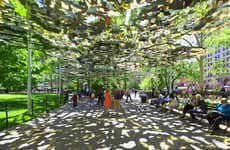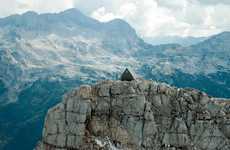
This Camouflage Home Appears to be a Windowless Garden Wall
Cadhla Gray — September 2, 2015 — Art & Design
References: odosarchitects & dezeen
Creative ODOS architects in Dublin, Ireland designed a camouflage home that looks exactly like a windowless brick garden wall. The site on which it was built was deemed "undevelopable" because four previously submitted ideas had been rejected. However, this design did not compete with the neighboring houses, nor appear to simply replicate them and because of its modesty, Dublin's city planners approved.
The design is incredibly unique, with a Victorian wall facade on its outside and courtyards on the inside from which the interior windows get light. The land was excavated so that the main floor is underground, keeping it hidden from onlookers. Within this seemingly simple wall lays a beautiful modern home, containing skylights, two sunken decked terraces and crisp white space-enhancing walls. This camouflage home draws interest from city planners, homeowners and architects alike as it is a great example of a creative solution for integrating new buildings with old, established neighborhoods.
The design is incredibly unique, with a Victorian wall facade on its outside and courtyards on the inside from which the interior windows get light. The land was excavated so that the main floor is underground, keeping it hidden from onlookers. Within this seemingly simple wall lays a beautiful modern home, containing skylights, two sunken decked terraces and crisp white space-enhancing walls. This camouflage home draws interest from city planners, homeowners and architects alike as it is a great example of a creative solution for integrating new buildings with old, established neighborhoods.
Trend Themes
1. Camouflage Architecture - The trend towards designing buildings that blend in with their surroundings presents opportunities for architects to reimagine urban spaces while preserving the surrounding neighborhood aesthetics.
2. Innovative Housing Design - Opportunities for using unconventional building materials or designs to create unique homes that blend the line between indoor and outdoor spaces, appeal to environmentally conscious residents.
3. Underground and Semi-underground Homes - Taking advantage of hidden spaces by building underground or partially underground homes and integrating the design with the surrounding environment presents opportunities for architects to create energy-efficient and sustainable homes.
Industry Implications
1. Architecture - As more city planners become interested in innovative and sustainable building solutions, architecture firms that specialize in unique designs that blend with the environment will be in demand.
2. Real Estate Development - Real estate developers can capitalize on the trend towards unique housing designs by building homes that take advantage of hidden spaces in urban areas, presenting residents with a chance to live in a unique and sustainable way.
3. Construction - Innovative and unconventional building designs require new building techniques and material choices, opening up opportunities for construction companies to specialize in sustainable housing and underground homes.
6.6
Score
Popularity
Activity
Freshness

